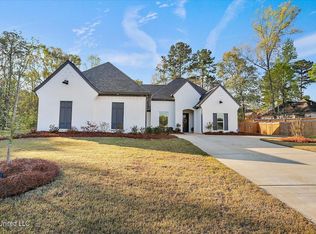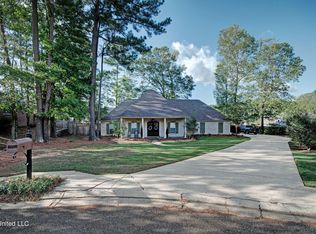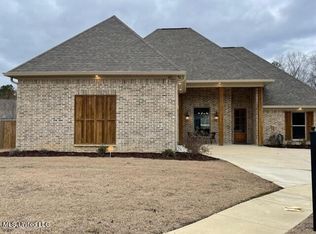Closed
Price Unknown
402 Caboose Ct, Brandon, MS 39042
3beds
2,020sqft
Residential, Single Family Residence
Built in 2021
0.36 Acres Lot
$348,500 Zestimate®
$--/sqft
$-- Estimated rent
Home value
$348,500
$321,000 - $380,000
Not available
Zestimate® history
Loading...
Owner options
Explore your selling options
What's special
Discover timeless comfort and contemporary style in this beautifully designed 3-bedroom, 2-bath residence, offering 2,020 square feet of thoughtfully curated living space. Built in 2021 and nestled at the end of a peaceful cul-de-sac, this home is a true retreat from the everyday.
Enter inside to a stunning open-concept layout, perfect for both everyday living and effortless entertaining. The gourmet kitchen is a chef's dream, featuring sleek stainless steel appliances, a 5-burner gas cooktop, an expansive eat-at island, a charming breakfast nook, and an elegant dining area ideal for hosting.
The spacious primary suite is a luxurious escape, complete with a spa-inspired en suite bath boasting a separate soaking tub and shower, dual vanities, and an impressive walk-in closet.
Outdoor living is just as inviting, with a generously sized patio overlooking the backyard—ideal for al fresco dining or relaxing evenings. A double garage offers ample storage and convenience.
Set in a quiet, private cul-de-sac, this exceptional home offers the perfect blend of sophistication, space, and serenity. A rare opportunity not to be missed.
Zillow last checked: 8 hours ago
Listing updated: December 12, 2025 at 10:12am
Listed by:
Caleb Monk 601-867-1432,
Monk and Company,
Emily Mobley
Bought with:
Kimberly Goodson, B19883
Crye-Leike
Source: MLS United,MLS#: 4110897
Facts & features
Interior
Bedrooms & bathrooms
- Bedrooms: 3
- Bathrooms: 2
- Full bathrooms: 2
Heating
- Central, Fireplace(s)
Cooling
- Ceiling Fan(s), Central Air, Gas
Appliances
- Included: Gas Cooktop, Microwave, Oven, Refrigerator, Stainless Steel Appliance(s)
- Laundry: Laundry Room
Features
- Built-in Features, Ceiling Fan(s), Double Vanity, Eat-in Kitchen, Granite Counters, High Ceilings, High Speed Internet, Kitchen Island, Open Floorplan, Walk-In Closet(s), Soaking Tub, Breakfast Bar
- Flooring: Concrete
- Has fireplace: Yes
- Fireplace features: Living Room
Interior area
- Total structure area: 2,020
- Total interior livable area: 2,020 sqft
Property
Parking
- Total spaces: 2
- Parking features: Concrete
- Garage spaces: 2
Features
- Levels: One
- Stories: 1
- Patio & porch: Patio
- Exterior features: Lighting, Private Yard
- Fencing: Back Yard,Privacy,Fenced
Lot
- Size: 0.36 Acres
- Features: Cul-De-Sac, Few Trees
Details
- Parcel number: I09f00000701370
Construction
Type & style
- Home type: SingleFamily
- Property subtype: Residential, Single Family Residence
Materials
- Brick
- Foundation: Slab
- Roof: Architectural Shingles
Condition
- New construction: No
- Year built: 2021
Utilities & green energy
- Sewer: Public Sewer
- Water: Public
- Utilities for property: Electricity Connected, Natural Gas Connected, Sewer Connected, Water Connected
Community & neighborhood
Location
- Region: Brandon
- Subdivision: Speers Crossing
Price history
| Date | Event | Price |
|---|---|---|
| 6/13/2025 | Sold | -- |
Source: MLS United #4110897 | ||
| 5/9/2025 | Pending sale | $349,000$173/sqft |
Source: MLS United #4110897 | ||
| 5/1/2025 | Price change | $349,000-3.1%$173/sqft |
Source: MLS United #4110897 | ||
| 4/22/2025 | Listed for sale | $360,000$178/sqft |
Source: MLS United #4110897 | ||
Public tax history
| Year | Property taxes | Tax assessment |
|---|---|---|
| 2024 | $3,237 +17.7% | $27,100 +15.9% |
| 2023 | $2,751 +1.3% | $23,374 |
| 2022 | $2,716 +461.3% | $23,374 +523.3% |
Find assessor info on the county website
Neighborhood: 39042
Nearby schools
GreatSchools rating
- 9/10Brandon Elementary SchoolGrades: 4-5Distance: 1.7 mi
- 8/10Brandon Middle SchoolGrades: 6-8Distance: 1.7 mi
- 9/10Brandon High SchoolGrades: 9-12Distance: 3.8 mi
Schools provided by the listing agent
- Elementary: Rouse
- Middle: Brandon
- High: Brandon
Source: MLS United. This data may not be complete. We recommend contacting the local school district to confirm school assignments for this home.


