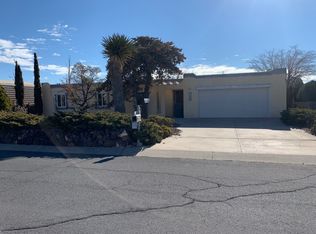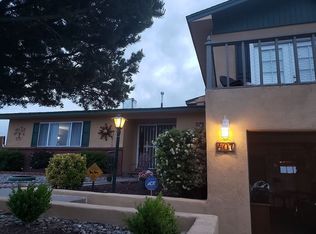Sold
Price Unknown
402 Cabeza Negra Dr SE, Rio Rancho, NM 87124
2beds
1,533sqft
Single Family Residence
Built in 1975
0.27 Acres Lot
$298,800 Zestimate®
$--/sqft
$1,869 Estimated rent
Home value
$298,800
$272,000 - $329,000
$1,869/mo
Zestimate® history
Loading...
Owner options
Explore your selling options
What's special
Not your cookie-cutter casa! This Corrales Heights gem serves up 2 bedrooms, 2 baths, real wood floors, and a converted garage that can moonlight as a third bedroom, office, or bonus living space. Still need storage or a spot to tinker? The original garage doors open to a built-in workshop zone. Out back, unwind on the Saltillo-tiled, screened-in porch overlooking a spacious, landscaped 1/3-acre lot. Host weekend BBQs, grow your dream garden, or let the pups run wild. Inside, enjoy warm, natural light, cozy vibes, an amazing Balloon Fiesta view and a layout that just makes sense. Located near parks, Rio Rancho Elementary, and all your everyday must-haves, this home offers personality, flexibility, and room to breathe. Come see it, feel it, and make it yours.
Zillow last checked: 8 hours ago
Listing updated: August 18, 2025 at 11:27am
Listed by:
Tracy L Morelock 505-417-3377,
Realty One of New Mexico
Bought with:
Elizabeth G McNatt, 48411
Realty One of New Mexico
Source: SWMLS,MLS#: 1087333
Facts & features
Interior
Bedrooms & bathrooms
- Bedrooms: 2
- Bathrooms: 2
- Full bathrooms: 1
- 3/4 bathrooms: 1
Primary bedroom
- Level: Main
- Area: 179.07
- Dimensions: 14.1 x 12.7
Bedroom 2
- Level: Main
- Area: 121.68
- Dimensions: 11.7 x 10.4
Dining room
- Level: Main
- Area: 190.5
- Dimensions: 15 x 12.7
Kitchen
- Level: Main
- Area: 181.29
- Dimensions: 19.9 x 9.11
Living room
- Level: Main
- Area: 196.5
- Dimensions: 15 x 13.1
Living room
- Level: Main
- Area: 239.25
- Dimensions: 16.5 x 14.5
Heating
- Central, Forced Air
Cooling
- Central Air
Appliances
- Included: Dryer, Dishwasher, Free-Standing Gas Range, Refrigerator, Washer
- Laundry: Washer Hookup, Electric Dryer Hookup, Gas Dryer Hookup
Features
- Bookcases, Breakfast Area, Separate/Formal Dining Room, Family/Dining Room, Living/Dining Room, Multiple Living Areas, Main Level Primary, Shower Only, Separate Shower
- Flooring: Wood
- Windows: Double Pane Windows, Insulated Windows
- Has basement: No
- Number of fireplaces: 1
- Fireplace features: Custom, Wood Burning
Interior area
- Total structure area: 1,533
- Total interior livable area: 1,533 sqft
Property
Features
- Levels: One
- Stories: 1
- Patio & porch: Covered, Patio, Screened
- Exterior features: Fence, Outdoor Grill, Private Entrance, Privacy Wall
- Fencing: Back Yard,Wrought Iron
- Has view: Yes
Lot
- Size: 0.27 Acres
- Features: Landscaped, Trees, Views
Details
- Additional structures: Shed(s)
- Parcel number: R125968
- Zoning description: R-1
Construction
Type & style
- Home type: SingleFamily
- Architectural style: Custom
- Property subtype: Single Family Residence
Materials
- Brick Veneer, Frame, Stucco, Rock
- Foundation: Slab
- Roof: Pitched,Shingle
Condition
- Resale
- New construction: No
- Year built: 1975
Details
- Builder name: Amrep
Utilities & green energy
- Electric: Net Meter
- Sewer: Public Sewer
- Water: Public
- Utilities for property: Cable Available, Electricity Connected, Natural Gas Connected, Sewer Connected, Water Connected
Green energy
- Energy generation: None
Community & neighborhood
Security
- Security features: Smoke Detector(s)
Location
- Region: Rio Rancho
- Subdivision: CORRALES HEIGHTS
Other
Other facts
- Listing terms: Cash,Conventional,FHA,VA Loan
- Road surface type: Paved
Price history
| Date | Event | Price |
|---|---|---|
| 8/18/2025 | Sold | -- |
Source: | ||
| 7/11/2025 | Pending sale | $300,000$196/sqft |
Source: | ||
| 7/10/2025 | Listed for sale | $300,000$196/sqft |
Source: | ||
Public tax history
| Year | Property taxes | Tax assessment |
|---|---|---|
| 2025 | $859 -22.2% | $36,620 |
| 2024 | $1,104 -0.3% | $36,620 +0% |
| 2023 | $1,107 -1.1% | $36,619 0% |
Find assessor info on the county website
Neighborhood: 87124
Nearby schools
GreatSchools rating
- 5/10Rio Rancho Elementary SchoolGrades: K-5Distance: 0.4 mi
- 7/10Rio Rancho Middle SchoolGrades: 6-8Distance: 2.5 mi
- 7/10Rio Rancho High SchoolGrades: 9-12Distance: 1.9 mi
Schools provided by the listing agent
- Elementary: Rio Rancho
- Middle: Rio Rancho
- High: Rio Rancho
Source: SWMLS. This data may not be complete. We recommend contacting the local school district to confirm school assignments for this home.
Get a cash offer in 3 minutes
Find out how much your home could sell for in as little as 3 minutes with a no-obligation cash offer.
Estimated market value$298,800
Get a cash offer in 3 minutes
Find out how much your home could sell for in as little as 3 minutes with a no-obligation cash offer.
Estimated market value
$298,800

