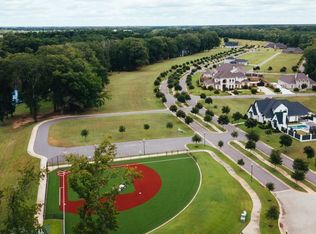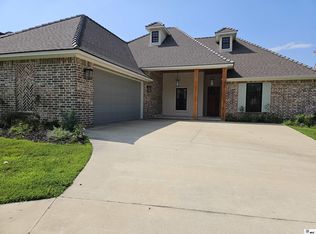Sold
Price Unknown
402 Buck Loop, Monroe, LA 71203
5beds
2,263sqft
Site Build, Residential
Built in 2023
10,454.4 Square Feet Lot
$486,500 Zestimate®
$--/sqft
$3,432 Estimated rent
Home value
$486,500
Estimated sales range
Not available
$3,432/mo
Zestimate® history
Loading...
Owner options
Explore your selling options
What's special
Welcome to this stunning white brick home featuring natural wood beams and timeless charm throughout. As you step inside, you’re greeted by soaring ceilings and exposed beams that create an open, airy feel. To the right of the entryway, you’ll find a built-in desk area and a hallway leading to three generously sized bedrooms—all with walk-in closets—plus a full hall bath and a private en-suite in one of the bedrooms. To the left of the entry is an additional well-sized bedroom and a beautifully designed laundry room with built-in shelving and cabinetry, offering direct access to the two-car garage. Just down the hall, the spacious primary suite awaits, complete with a walk-in closet, luxurious clawfoot tub, separate tiled shower, and double vanity. The suite also features a cozy sunroom with brick paver flooring and a private hot tub, with direct access to the backyard. The main living area includes a built-in fireplace, recessed lighting, and large windows that flood the space with natural light. Enjoy seamless indoor-outdoor living with access to the partially covered back patio and fenced yard. The kitchen is a chef’s dream with marble countertops, ceiling-height cabinetry, gas range, built-in microwave, and abundant counter and storage space. Neutral tones throughout add warmth and brightness to every room. This home is the perfect blend of classic character and modern comfort—don’t miss your opportunity to see it!
Zillow last checked: 8 hours ago
Listing updated: November 21, 2025 at 12:12pm
Listed by:
Harrison Lilly,
Harrison Lilly,
Sean Menefee,
Harrison Lilly
Bought with:
Amanda Meza
Harrison Lilly
Source: NELAR,MLS#: 214687
Facts & features
Interior
Bedrooms & bathrooms
- Bedrooms: 5
- Bathrooms: 3
- Full bathrooms: 3
- Main level bathrooms: 3
- Main level bedrooms: 5
Primary bedroom
- Description: Floor: Lvp
- Level: First
- Area: 200.44
Bedroom
- Description: Floor: Lvp
- Level: First
- Area: 98.31
Bedroom 1
- Description: Floor: Lvp
- Level: First
- Area: 125.63
Bedroom 2
- Description: Floor: Lvp
- Level: First
- Area: 97.43
Bedroom 3
- Description: Floor: Lvp
- Level: First
- Area: 130.81
Dining room
- Description: Floor: Lvp
- Level: First
- Area: 100.69
Kitchen
- Description: Floor: Lvp
- Level: First
- Area: 149.63
Living room
- Description: Floor: Lvp
- Level: First
- Area: 247.85
Heating
- Natural Gas
Cooling
- Central Air
Appliances
- Included: Dishwasher, Gas Range, Microwave, Range Hood, Tankless Water Heater
- Laundry: Washer/Dryer Connect
Features
- Ceiling Fan(s), Walk-In Closet(s)
- Windows: Double Pane Windows, Negotiable
- Number of fireplaces: 1
- Fireplace features: One, Living Room
Interior area
- Total structure area: 3,466
- Total interior livable area: 2,263 sqft
Property
Parking
- Total spaces: 2
- Parking features: Hard Surface Drv., Garage Door Opener
- Attached garage spaces: 2
- Has uncovered spaces: Yes
Features
- Levels: One
- Stories: 1
- Patio & porch: Porch Covered, Covered Patio
- Exterior features: Rain Gutters
- Has spa: Yes
- Spa features: Free Stand Hot Tub
- Fencing: Wood
- Waterfront features: None
Lot
- Size: 10,454 sqft
- Features: Professional Landscaping, Cleared
Details
- Parcel number: 134270
Construction
Type & style
- Home type: SingleFamily
- Architectural style: Traditional
- Property subtype: Site Build, Residential
Materials
- Brick Veneer, Other
- Foundation: Slab
- Roof: Architecture Style
Condition
- Year built: 2023
Utilities & green energy
- Electric: Electric Company: Entergy
- Gas: Installed, Natural Gas, Gas Company: Atmos
- Sewer: Public Sewer
- Water: Public, Electric Company: City
- Utilities for property: Natural Gas Connected
Community & neighborhood
Security
- Security features: Carbon Monoxide Detector(s)
Location
- Region: Monroe
- Subdivision: Egret Landing
Other
Other facts
- Road surface type: Paved
Price history
| Date | Event | Price |
|---|---|---|
| 11/20/2025 | Sold | -- |
Source: | ||
| 10/22/2025 | Pending sale | $489,000$216/sqft |
Source: | ||
| 9/12/2025 | Price change | $489,000-1.2%$216/sqft |
Source: | ||
| 7/25/2025 | Price change | $495,000-0.8%$219/sqft |
Source: | ||
| 6/20/2025 | Price change | $499,000-2.2%$221/sqft |
Source: | ||
Public tax history
| Year | Property taxes | Tax assessment |
|---|---|---|
| 2024 | $5,685 +430% | $45,947 +520.9% |
| 2023 | $1,073 +14777.9% | $7,400 +14700% |
| 2022 | $7 -0.8% | $50 |
Find assessor info on the county website
Neighborhood: 71203
Nearby schools
GreatSchools rating
- 8/10Sterlington Elementary SchoolGrades: PK-5Distance: 3.7 mi
- 5/10Sterlington Middle SchoolGrades: 6-8Distance: 6.9 mi
- 9/10Sterlington High SchoolGrades: 9-12Distance: 3.3 mi
Schools provided by the listing agent
- Elementary: Sterlington Elm
- Middle: Sterlington Mid
- High: Sterlington O
Source: NELAR. This data may not be complete. We recommend contacting the local school district to confirm school assignments for this home.

