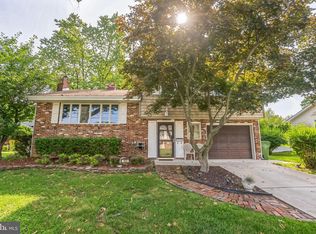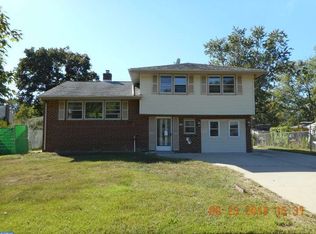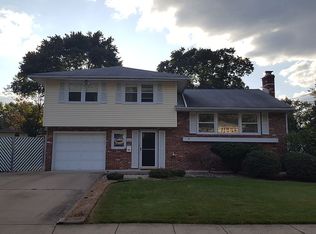AWESOME AND MOVE-IN READY BEST DESCRIBES THIS MODERN HOME! With a Nice Location and Great Curb Appeal this HOME offers an Open Floor Plan, Fabulous Family Room and a Very Large Master Bedroom. Another Great Feature is the 2 Level Trex Deck off the back of the house with access from the Kitchen and Family Room. So, those Features are GREAT but there's much more... This Home is VERY Spacious and Sunny with Newer Replacement Windows, Hardwood Floors, and Newer Neutral Carpeting in the Bedrooms. One of the other Great feature is the Very Efficient French Drain System that supports a Great Space for the Laundry , Storage Shelving and their Gym. Some of the TECH Features are the Nest Thermostat, Lutron Smart Light Switches, August Smart Door Lock, and Nest Protect Smoke and Carbon Monoxide Detectors. The Yard is completely Fenced In and there's a Storage Shed as well. See It Today!! 2020-08-28
This property is off market, which means it's not currently listed for sale or rent on Zillow. This may be different from what's available on other websites or public sources.



