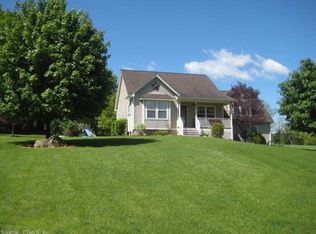Sold for $460,000
$460,000
402 Browns Road, Mansfield, CT 06268
3beds
2,268sqft
Single Family Residence
Built in 1987
1.24 Acres Lot
$536,200 Zestimate®
$203/sqft
$4,260 Estimated rent
Home value
$536,200
$509,000 - $563,000
$4,260/mo
Zestimate® history
Loading...
Owner options
Explore your selling options
What's special
Welcome Home! Driving down the driveway you will notice a nicely landscaped lawn, and traditional New England stone walls framing the property. Step inside and feel the warmth of the inviting hardwood floors, and an open living/dining/kitchen area, This area is the heart of the home, with plenty of room to spread out, and open to allow for easy entertaining, or just cozy up to the fireplace, and enjoy a quiet evening at home. Off the Kitchen are sliding doors that bring you outside to an amazing and peaceful outdoor space, these park like grounds include a large trex deck, with a stone walk/patio, that borders a wonderful water pond/garden, and like the front yard this fabulous rear yard is cleanly framed by more stone walls, and includes a gazebo, fenced in garden area and shed. Back inside and to complete the main level you will find a formal dining area, as well as 2 additional rooms at the opposite end of the home, one of which has another fireplace, these two could be used as an additional den and office, or can be customized to fit your needs. Upstairs is a primary bedroom suite complete with a full bath, and walk in closet,, plus 2 more good sized bedrooms and another full bath. This is a perfect home with many custom features like stone counters, solid doors with antique hardware, and wide trim. Also included are ductless mini splits, a whole house generator, and is located minutes to UCONN, ECSU, downtown Willimantic, Mansfield Hollow, and several walking trails
Zillow last checked: 8 hours ago
Listing updated: August 09, 2023 at 06:55am
Listed by:
Timothy Morse 860-481-9553,
Home Selling Team 860-456-7653
Bought with:
Doug J. Hagen, RES.0815180
KW Legacy Partners
Source: Smart MLS,MLS#: 170570411
Facts & features
Interior
Bedrooms & bathrooms
- Bedrooms: 3
- Bathrooms: 3
- Full bathrooms: 2
- 1/2 bathrooms: 1
Primary bedroom
- Features: Full Bath, Walk-In Closet(s)
- Level: Upper
Bedroom
- Level: Upper
Bedroom
- Level: Upper
Bathroom
- Level: Main
Bathroom
- Level: Upper
Den
- Level: Main
Dining room
- Level: Main
Dining room
- Level: Main
Kitchen
- Level: Main
Living room
- Level: Main
Office
- Level: Main
Heating
- Baseboard, Oil
Cooling
- Ductless
Appliances
- Included: Oven/Range, Refrigerator, Dishwasher, Washer, Dryer, Water Heater
Features
- Basement: Full,Partially Finished
- Attic: Crawl Space
- Number of fireplaces: 2
Interior area
- Total structure area: 2,268
- Total interior livable area: 2,268 sqft
- Finished area above ground: 2,268
Property
Parking
- Total spaces: 2
- Parking features: Attached, Private, Paved
- Attached garage spaces: 2
- Has uncovered spaces: Yes
Features
- Patio & porch: Deck, Patio
- Exterior features: Garden, Stone Wall
Lot
- Size: 1.24 Acres
- Features: Open Lot, Cleared, Level
Details
- Additional structures: Gazebo
- Parcel number: 1631126
- Zoning: RAR90
Construction
Type & style
- Home type: SingleFamily
- Architectural style: Colonial
- Property subtype: Single Family Residence
Materials
- Wood Siding
- Foundation: Concrete Perimeter
- Roof: Asphalt
Condition
- New construction: No
- Year built: 1987
Utilities & green energy
- Sewer: Septic Tank
- Water: Well
Community & neighborhood
Community
- Community features: Golf, Health Club, Lake, Library, Medical Facilities, Park, Shopping/Mall, Tennis Court(s)
Location
- Region: Mansfield
- Subdivision: Storrs
Price history
| Date | Event | Price |
|---|---|---|
| 7/7/2023 | Sold | $460,000+2.7%$203/sqft |
Source: | ||
| 6/1/2023 | Listed for sale | $448,000+107.9%$198/sqft |
Source: | ||
| 8/14/1987 | Sold | $215,479$95/sqft |
Source: Public Record Report a problem | ||
Public tax history
| Year | Property taxes | Tax assessment |
|---|---|---|
| 2025 | $6,814 +0% | $340,700 +52.6% |
| 2024 | $6,812 -2.3% | $223,200 +0.9% |
| 2023 | $6,975 +3.7% | $221,300 |
Find assessor info on the county website
Neighborhood: Storrs Mansfield
Nearby schools
GreatSchools rating
- 7/10Mansfield Middle School SchoolGrades: 5-8Distance: 0.9 mi
- 8/10E. O. Smith High SchoolGrades: 9-12Distance: 2.6 mi
- NAAnnie E. Vinton SchoolGrades: PK-1Distance: 1.8 mi
Get pre-qualified for a loan
At Zillow Home Loans, we can pre-qualify you in as little as 5 minutes with no impact to your credit score.An equal housing lender. NMLS #10287.
Sell with ease on Zillow
Get a Zillow Showcase℠ listing at no additional cost and you could sell for —faster.
$536,200
2% more+$10,724
With Zillow Showcase(estimated)$546,924
