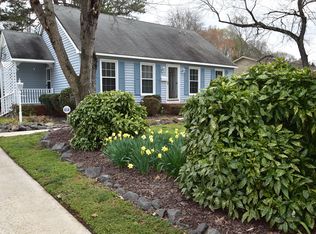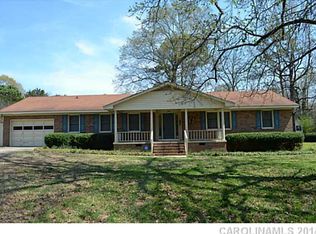Move-in ready, beautiful full brick ranch, located just minutes from downtown Monroe. Great three bedroom, two bath floor plan. Ready for holiday meals with the kitchen open to the dining area. Black appliances. Bonus room off the kitchen is perfect for a home office or rec room! HVAC and roof were replaced in 2017! Large, private cul-de-sac lot. Detached garage can be used for workshop. Fresh interior paint and new bedroom laminated flooring currently being installed.
This property is off market, which means it's not currently listed for sale or rent on Zillow. This may be different from what's available on other websites or public sources.


