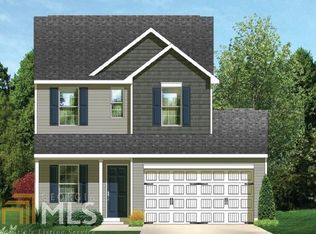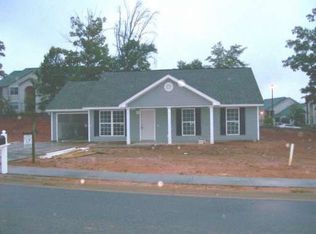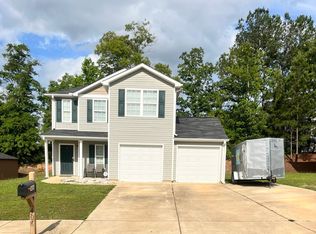Closed
$255,000
402 Bridgette Blvd, Lagrange, GA 30241
3beds
1,522sqft
Single Family Residence
Built in 2019
6,969.6 Square Feet Lot
$258,400 Zestimate®
$168/sqft
$1,765 Estimated rent
Home value
$258,400
$189,000 - $354,000
$1,765/mo
Zestimate® history
Loading...
Owner options
Explore your selling options
What's special
Beautifully Maintained Two-Story Home in LaGrange - $265,000 - No HOA! Don't miss this move-in ready home in LaGrange, packed with upgrades and thoughtful details throughout! Featuring an open floor plan, this spacious home has beautiful hardwood-like laminate flooring on main level, freshly painted walls, and modern finishes that make everyday living easy and elegant. The kitchen is a delight with a subway tile backsplash, granite countertops, new cabinet hardware, and upgraded GE appliances - including a voice-activated range with built-in air fryer and convection oven, five-burner cooktop, and a voice-activated high-end dishwasher with adjustable shelving. Enjoy 2-inch cordless blinds throughout the home, new ceiling fans, and a dining/breakfast area. Energy efficiency meets modern convenience with solar panels (PAID OFF IN FULL - NO ADDITIONAL EXPENSE TO BUYER!) that help offset peak heating and cooling times, all tracked via a handy app. The spacious laundry room and walk-in pantry are conveniently located right off the two-car garage, making unloading groceries a breeze. Upstairs, a loft provides an extra living space or play area, along with three comfortable bedrooms and two full baths. The master suite features a large walk-in closet. Schedule your showing today - contact your agent to make an appointment!
Zillow last checked: 8 hours ago
Listing updated: May 25, 2025 at 01:24pm
Listed by:
Kristi Rapson 404-643-8144,
Keller Williams Realty Atl. Partners
Bought with:
Gwendolyn Milton, 412201
Ivy League Realty
Source: GAMLS,MLS#: 10500461
Facts & features
Interior
Bedrooms & bathrooms
- Bedrooms: 3
- Bathrooms: 3
- Full bathrooms: 2
- 1/2 bathrooms: 1
Dining room
- Features: Dining Rm/Living Rm Combo
Kitchen
- Features: Pantry, Solid Surface Counters
Heating
- Central, Zoned
Cooling
- Ceiling Fan(s), Central Air, Zoned
Appliances
- Included: Convection Oven, Dishwasher, Electric Water Heater, Microwave, Oven/Range (Combo), Stainless Steel Appliance(s)
- Laundry: Mud Room
Features
- Walk-In Closet(s)
- Flooring: Laminate
- Basement: None
- Attic: Pull Down Stairs
- Has fireplace: No
Interior area
- Total structure area: 1,522
- Total interior livable area: 1,522 sqft
- Finished area above ground: 1,522
- Finished area below ground: 0
Property
Parking
- Parking features: Attached, Garage, Garage Door Opener, Kitchen Level
- Has attached garage: Yes
Features
- Levels: Two
- Stories: 2
- Patio & porch: Porch
Lot
- Size: 6,969 sqft
- Features: Level
Details
- Parcel number: 0501B001096
Construction
Type & style
- Home type: SingleFamily
- Architectural style: Traditional
- Property subtype: Single Family Residence
Materials
- Vinyl Siding
- Foundation: Slab
- Roof: Composition
Condition
- Resale
- New construction: No
- Year built: 2019
Utilities & green energy
- Sewer: Public Sewer
- Water: Public
- Utilities for property: Cable Available, Electricity Available, High Speed Internet, Sewer Connected, Water Available
Community & neighborhood
Community
- Community features: None
Location
- Region: Lagrange
- Subdivision: Madison Place
HOA & financial
HOA
- Has HOA: No
- Services included: None
Other
Other facts
- Listing agreement: Exclusive Right To Sell
Price history
| Date | Event | Price |
|---|---|---|
| 5/23/2025 | Sold | $255,000$168/sqft |
Source: | ||
| 4/25/2025 | Pending sale | $255,000$168/sqft |
Source: | ||
| 4/22/2025 | Price change | $255,000-3.8%$168/sqft |
Source: | ||
| 4/15/2025 | Listed for sale | $265,000+100.8%$174/sqft |
Source: | ||
| 6/28/2019 | Sold | $131,990$87/sqft |
Source: Public Record Report a problem | ||
Public tax history
| Year | Property taxes | Tax assessment |
|---|---|---|
| 2025 | $2,621 +49% | $96,120 +49% |
| 2024 | $1,760 +0.5% | $64,520 +0.5% |
| 2023 | $1,751 +3.7% | $64,200 +6.1% |
Find assessor info on the county website
Neighborhood: 30241
Nearby schools
GreatSchools rating
- 3/10Callaway Elementary SchoolGrades: PK-5Distance: 4.2 mi
- 4/10Callaway Middle SchoolGrades: 6-8Distance: 4.3 mi
- 5/10Callaway High SchoolGrades: 9-12Distance: 2.4 mi
Schools provided by the listing agent
- Elementary: Callaway
- Middle: Callaway
- High: Callaway
Source: GAMLS. This data may not be complete. We recommend contacting the local school district to confirm school assignments for this home.
Get a cash offer in 3 minutes
Find out how much your home could sell for in as little as 3 minutes with a no-obligation cash offer.
Estimated market value$258,400
Get a cash offer in 3 minutes
Find out how much your home could sell for in as little as 3 minutes with a no-obligation cash offer.
Estimated market value
$258,400


