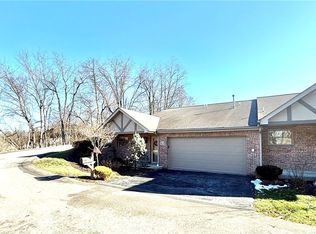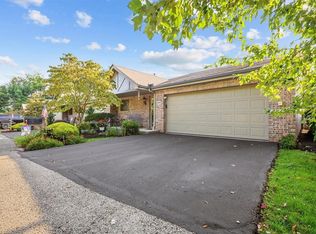Sold for $330,000 on 11/04/24
$330,000
402 Brandon Way, Coraopolis, PA 15108
3beds
2,016sqft
Townhouse, Single Family Residence
Built in 2004
5,401.44 Square Feet Lot
$333,200 Zestimate®
$164/sqft
$2,171 Estimated rent
Home value
$333,200
$310,000 - $360,000
$2,171/mo
Zestimate® history
Loading...
Owner options
Explore your selling options
What's special
This updated custom brick patio home is tucked away in the Middletown Village in Kennedy Township. The kitchen with granite counters and stainless appliances is open to the dining room. Living room has a gas fireplace and sliding glass door leading to the private patio. Spacious 1st floor main bedroom with walk in closet, and en-suite bathroom. A guest bedroom and full bath on the second floor along with the Loft which could be used as an office, den, gym or third bedroom. There is an attached two car garage and first floor laundry. This unit has ample storage along with extra parking for guests. Beautiful tree lined views. Great location! Close to shopping, dining and short drive to downtown Pittsburgh and the Airport. HOA fee covers snow removal, grass cutting, landscaping and exterior maintenance.
Zillow last checked: 8 hours ago
Listing updated: November 04, 2024 at 08:18am
Listed by:
Melissa Azzarelli 724-933-6300,
RE/MAX SELECT REALTY
Bought with:
Dan Geller, RS190048L
BERKSHIRE HATHAWAY THE PREFERRED REALTY
Source: WPMLS,MLS#: 1670994 Originating MLS: West Penn Multi-List
Originating MLS: West Penn Multi-List
Facts & features
Interior
Bedrooms & bathrooms
- Bedrooms: 3
- Bathrooms: 3
- Full bathrooms: 2
- 1/2 bathrooms: 1
Primary bedroom
- Level: Main
- Dimensions: 15x14
Bedroom 2
- Level: Upper
- Dimensions: 14x13
Bedroom 3
- Level: Upper
- Dimensions: 20x13
Dining room
- Level: Main
- Dimensions: 15x14
Kitchen
- Level: Main
- Dimensions: 20x9
Laundry
- Level: Main
Living room
- Level: Main
- Dimensions: 20x12
Heating
- Forced Air, Gas
Cooling
- Central Air
Appliances
- Included: Some Electric Appliances, Dryer, Dishwasher, Disposal, Microwave, Refrigerator, Stove, Washer
Features
- Pantry
- Flooring: Ceramic Tile, Hardwood, Carpet
- Basement: None
- Number of fireplaces: 1
- Fireplace features: Gas, Family/Living/Great Room
Interior area
- Total structure area: 2,016
- Total interior livable area: 2,016 sqft
Property
Parking
- Total spaces: 2
- Parking features: Attached, Garage, Garage Door Opener
- Has attached garage: Yes
Features
- Pool features: None
Lot
- Size: 5,401 sqft
- Dimensions: 0.124
Details
- Parcel number: 0156P00157040200
Construction
Type & style
- Home type: Townhouse
- Architectural style: Patio Home
- Property subtype: Townhouse, Single Family Residence
- Attached to another structure: Yes
Materials
- Brick
- Roof: Composition
Condition
- Resale
- Year built: 2004
Details
- Warranty included: Yes
Utilities & green energy
- Sewer: Public Sewer
- Water: Public
Community & neighborhood
Location
- Region: Coraopolis
HOA & financial
HOA
- Has HOA: Yes
- HOA fee: $195 monthly
Price history
| Date | Event | Price |
|---|---|---|
| 11/4/2024 | Sold | $330,000$164/sqft |
Source: | ||
| 10/31/2024 | Pending sale | $330,000$164/sqft |
Source: | ||
| 10/6/2024 | Contingent | $330,000$164/sqft |
Source: | ||
| 9/20/2024 | Price change | $330,000-4.3%$164/sqft |
Source: | ||
| 9/9/2024 | Price change | $345,000-1.3%$171/sqft |
Source: | ||
Public tax history
| Year | Property taxes | Tax assessment |
|---|---|---|
| 2025 | $5,463 +23.5% | $204,100 +9.7% |
| 2024 | $4,424 +402.6% | $186,100 |
| 2023 | $880 | $186,100 |
Find assessor info on the county website
Neighborhood: 15108
Nearby schools
GreatSchools rating
- 7/10David E Williams Middle SchoolGrades: 5-8Distance: 0.4 mi
- 7/10Montour High SchoolGrades: 9-12Distance: 1.2 mi
Schools provided by the listing agent
- District: Montour
Source: WPMLS. This data may not be complete. We recommend contacting the local school district to confirm school assignments for this home.

Get pre-qualified for a loan
At Zillow Home Loans, we can pre-qualify you in as little as 5 minutes with no impact to your credit score.An equal housing lender. NMLS #10287.

