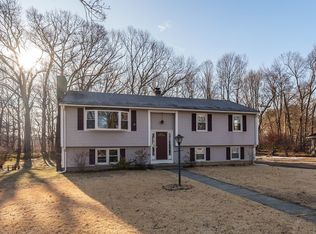Welcome Home! This beautiful ranch is move in ready! Attached one car garage, Central air and Gas heat are two great perks this home has to offer! Granite counter tops, refinished floors, and freshly painted walls make this home perfect for you! Check it out at the open house this weekend!
This property is off market, which means it's not currently listed for sale or rent on Zillow. This may be different from what's available on other websites or public sources.

