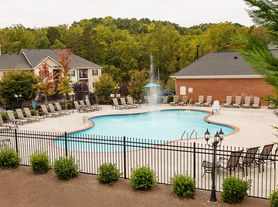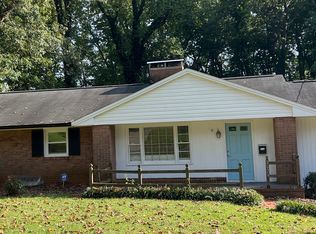Welcome to 402 Beaumont Circle, a beautifully maintained two-story town home with a fully finished basement, offering an impressive 2,264 square feet of versatile living space in one of Clemmons' most desirable communities. Perfect for families, professionals, or anyone seeking extra space and modern comfort. Open concept main level with Kitchen, Living Room (w/ gas log fireplace) and Dining area leading to the outdoor deck.
3 Bedrooms -3.5 Bathrooms -2,264 Sq Ft -Private Parking -$1,949/month -Finished Basement + Back Patio
Step inside to a bright and open main floor featuring a welcoming living area, elegant flooring, and a modern kitchen with stainless steel appliances, generous cabinetry, and a cozy dining space. Upstairs, enjoy the vaulted ceilings and a spacious primary suite with a private bath and walk-in closet. The two additional bedrooms also have private full bathrooms.
The finished basement adds valuable space for a home office, media room, gym, or guest/recreation area making this home as flexible as it is functional. The finished walkout basement has new vinyl plank floors
Outdoor Features:
Back patio perfect for relaxing or entertaining
Access to shared green space for outdoor enjoyment
Low maintenance living with community upkeep included
Additional Highlights:
Central heating & air
Washer/dryer connections
Quiet, walkable neighborhood
Prime Location:
Just minutes from shopping, dining, schools, and with easy access to I-40 and Winston-Salem.
Available Now
Pet-friendly options may be available, ask for details!
Schedule your tour today and make 402 Beaumont Circle your next home!
House for rent
$1,949/mo
402 Beaumont Cir, Clemmons, NC 27012
3beds
2,264sqft
Price may not include required fees and charges.
Single family residence
Available now
-- Pets
-- A/C
-- Laundry
-- Parking
-- Heating
What's special
Gas log fireplaceFinished basementVaulted ceilingsShared green spaceSpacious primary suiteWalk-in closetPrivate bath
- 8 days |
- -- |
- -- |
Travel times
Renting now? Get $1,000 closer to owning
Unlock a $400 renter bonus, plus up to a $600 savings match when you open a Foyer+ account.
Offers by Foyer; terms for both apply. Details on landing page.
Facts & features
Interior
Bedrooms & bathrooms
- Bedrooms: 3
- Bathrooms: 4
- Full bathrooms: 3
- 1/2 bathrooms: 1
Appliances
- Included: Dishwasher, Microwave, Refrigerator
Features
- Walk In Closet
Interior area
- Total interior livable area: 2,264 sqft
Property
Parking
- Details: Contact manager
Features
- Exterior features: Oven/Stove, Walk In Closet
Details
- Parcel number: 03002M0000402
Construction
Type & style
- Home type: SingleFamily
- Property subtype: Single Family Residence
Community & HOA
Location
- Region: Clemmons
Financial & listing details
- Lease term: Contact For Details
Price history
| Date | Event | Price |
|---|---|---|
| 8/15/2025 | Price change | $1,949-7.1%$1/sqft |
Source: Zillow Rentals | ||
| 7/21/2025 | Price change | $2,099-4.5%$1/sqft |
Source: Zillow Rentals | ||
| 7/3/2025 | Listed for rent | $2,199$1/sqft |
Source: Zillow Rentals | ||
| 6/1/2025 | Listing removed | $299,000 |
Source: | ||
| 4/17/2025 | Listed for sale | $299,000-5% |
Source: | ||

