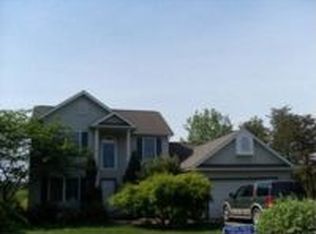Sold for $300,000
$300,000
402 Beagle Club Rd, Lewisburg, PA 17837
3beds
1,844sqft
Single Family Residence
Built in 1991
0.34 Acres Lot
$353,000 Zestimate®
$163/sqft
$2,234 Estimated rent
Home value
$353,000
$335,000 - $371,000
$2,234/mo
Zestimate® history
Loading...
Owner options
Explore your selling options
What's special
This well cared for, move-in ready home in Fox Hollow Subdivision features generous living spaces, updated touches (including most spaces painted in Feb. 2023), lots of natural sunlight, and excellent outdoor spaces. The first floor includes a spacious kitchen, dining room, living room, family room with fireplace, and half bath. The primary bedroom with walk-in closet and bathroom are on the second floor with two additional bedrooms and second full bath. Significant storage spaces throughout the home, including an unfinished basement. The backyard features a sizable deck with canopy, privacy fencing, beautiful garden beds, a fire pit, and newer large garden shed. The home sits on a hill facing a wooded area and the back garden is surrounded by trees, creating a private feeling. (The south-facing driveway quickly melts any precipitation, and the sellers have not experienced difficulty accessing the driveway even in inclement weather.)"
Zillow last checked: 8 hours ago
Listing updated: August 28, 2023 at 07:44am
Listed by:
TERRY CONRAD 570-523-3244,
VILLAGER REALTY, INC. - LEWISB
Bought with:
NON-MEMBER
NON-MEMBER
Source: CSVBOR,MLS#: 20-93374
Facts & features
Interior
Bedrooms & bathrooms
- Bedrooms: 3
- Bathrooms: 3
- Full bathrooms: 1
- 3/4 bathrooms: 1
- 1/2 bathrooms: 1
Bedroom 1
- Description: carpet, WIC, Full BA
- Level: Second
- Area: 169 Square Feet
- Dimensions: 13.00 x 13.00
Bedroom 2
- Description: carpet
- Level: Second
- Area: 110 Square Feet
- Dimensions: 10.00 x 11.00
Bedroom 3
- Description: CARPET
- Level: Second
- Area: 121 Square Feet
- Dimensions: 11.00 x 11.00
Bathroom
- Level: First
Bathroom
- Level: Second
Dining room
- Description: Hardwood floor
- Level: First
- Area: 169 Square Feet
- Dimensions: 13.00 x 13.00
Family room
- Description: Fireplace and carpeting
- Level: First
- Area: 170 Square Feet
- Dimensions: 10.00 x 17.00
Kitchen
- Description: ceramic tile
- Level: First
- Area: 247 Square Feet
- Dimensions: 13.00 x 19.00
Living room
- Description: Hardwood floor
- Level: First
- Area: 208 Square Feet
- Dimensions: 13.00 x 16.00
Other
- Description: Outside Deck
- Area: 500 Square Feet
- Dimensions: 20.00 x 25.00
Heating
- Heat Pump
Cooling
- Central Air
Appliances
- Included: Dishwasher, Disposal, Microwave, Refrigerator, Stove/Range
- Laundry: Laundry Hookup
Features
- Walk-In Closet(s)
- Flooring: Hardwood
- Basement: Block,Exterior Entry,Unfinished
- Has fireplace: Yes
Interior area
- Total structure area: 1,844
- Total interior livable area: 1,844 sqft
- Finished area above ground: 1,844
- Finished area below ground: 0
Property
Parking
- Total spaces: 2
- Parking features: 2 Car, Garage Door Opener
- Has attached garage: Yes
Features
- Levels: Two
- Stories: 2
Lot
- Size: 0.34 Acres
- Dimensions: .34
- Topography: No
Details
- Parcel number: 002044015.17000
- Zoning: R1
Construction
Type & style
- Home type: SingleFamily
- Property subtype: Single Family Residence
Materials
- Foundation: None
- Roof: Shingle
Condition
- Year built: 1991
Utilities & green energy
- Sewer: Public Sewer
- Water: Public
Community & neighborhood
Community
- Community features: Fencing, Paved Streets
Location
- Region: Lewisburg
- Subdivision: Fox Hollow
HOA & financial
HOA
- Has HOA: No
Price history
| Date | Event | Price |
|---|---|---|
| 8/28/2023 | Sold | $300,000+1.7%$163/sqft |
Source: CSVBOR #20-93374 Report a problem | ||
| 7/17/2023 | Contingent | $295,000$160/sqft |
Source: CSVBOR #20-93374 Report a problem | ||
| 5/26/2023 | Price change | $295,000-1.7%$160/sqft |
Source: CSVBOR #20-93374 Report a problem | ||
| 5/10/2023 | Price change | $300,000-3.2%$163/sqft |
Source: CSVBOR #20-93374 Report a problem | ||
| 4/24/2023 | Price change | $310,000-2.4%$168/sqft |
Source: CSVBOR #20-93374 Report a problem | ||
Public tax history
| Year | Property taxes | Tax assessment |
|---|---|---|
| 2025 | $4,496 +0.2% | $153,500 |
| 2024 | $4,488 +5.6% | $153,500 |
| 2023 | $4,252 +0.2% | $153,500 |
Find assessor info on the county website
Neighborhood: 17837
Nearby schools
GreatSchools rating
- 9/10Linntown El SchoolGrades: 4-5Distance: 1.4 mi
- 8/10Donald H Eichhorn Middle SchoolGrades: 6-8Distance: 1.4 mi
- 8/10Lewisburg High SchoolGrades: 9-12Distance: 2.8 mi
Schools provided by the listing agent
- District: Lewisburg
Source: CSVBOR. This data may not be complete. We recommend contacting the local school district to confirm school assignments for this home.

Get pre-qualified for a loan
At Zillow Home Loans, we can pre-qualify you in as little as 5 minutes with no impact to your credit score.An equal housing lender. NMLS #10287.
