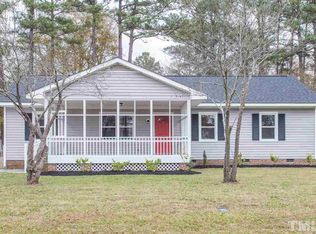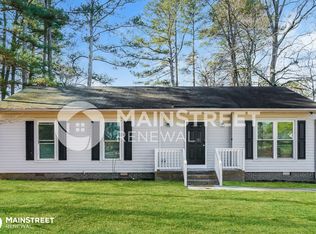Very nice brick ranch with 3 bedrooms and 2 full baths. Open concept kitchen and dining area, separate living room and family room, large patio off kitchen. All new paint throughout, new carpet, and new kitchen and bathroom flooring. Large backyard with detached storage building.
This property is off market, which means it's not currently listed for sale or rent on Zillow. This may be different from what's available on other websites or public sources.


