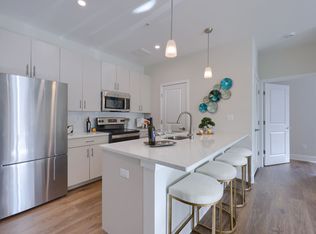Welcome to your peaceful retreat in the desirable Timbers community, located within the highly acclaimed Downingtown Area School District. This charming 3-bedroom, 2-full-bath single-family home sits on a quiet cul-de-sac and offers both privacy and convenience, with access to scenic walking trails, a tranquil pond with fountains and swans, and a picturesque community gazebo. 2mins to route 322 and easy access to route 30.
Interior & Exterior Features:
1. Fresh paint in living room, kitchen, guest bedroom and garage and recent maintenance and upgrades throughout.
2. Bright, open living space with abundant natural light
3. Brand-new appliances including GE dishwasher in the kitchen and Whirlpool high-efficiency washer and dryer in the garage
4. Garage fits two compact cars and additional parking available in a private driveway
5. New deck facing a peaceful creek perfect for relaxing or entertaining
Community and Lease Highlights:
1. No HOA dues
2. Lawn maintenance included
2. Tenants are responsible for all other utilities
3. Safe, quiet neighborhood with friendly neighbors and beautiful natural surroundings
This is a rare opportunity to live in a well-maintained home with thoughtful updates and more to come, surrounded by nature and located in one of Chester County's top-rated school districts.
Recommended applicants credit score: 670+.
This is a no smoking home.
Contact via the online portal for showings or more information. Your messages will be responded promptly if you briefly describe the applicants, why interested in the house, and provide a phone number.
First, last month rent and security deposit due before first day of the lease start.
House for rent
$2,700/mo
402 Banyon Ln, Downingtown, PA 19335
3beds
1,160sqft
Price may not include required fees and charges.
Single family residence
Available now
Cats, small dogs OK
Central air
In unit laundry
Attached garage parking
Forced air, heat pump
What's special
Picturesque community gazeboFresh paintQuiet cul-de-sacPrivate drivewayScenic walking trailsBrand-new appliancesBright open living space
- 3 days
- on Zillow |
- -- |
- -- |
Travel times
Looking to buy when your lease ends?
See how you can grow your down payment with up to a 6% match & 4.15% APY.
Facts & features
Interior
Bedrooms & bathrooms
- Bedrooms: 3
- Bathrooms: 2
- Full bathrooms: 2
Heating
- Forced Air, Heat Pump
Cooling
- Central Air
Appliances
- Included: Dishwasher, Dryer, Freezer, Microwave, Oven, Refrigerator, Washer
- Laundry: In Unit
Features
- Flooring: Carpet, Hardwood, Tile
Interior area
- Total interior livable area: 1,160 sqft
Property
Parking
- Parking features: Attached
- Has attached garage: Yes
- Details: Contact manager
Features
- Exterior features: Heating system: Forced Air, Keyless entry lock, Shed
Details
- Parcel number: 3002P00020000
Construction
Type & style
- Home type: SingleFamily
- Property subtype: Single Family Residence
Community & HOA
Location
- Region: Downingtown
Financial & listing details
- Lease term: 1 Year
Price history
| Date | Event | Price |
|---|---|---|
| 7/19/2025 | Listed for rent | $2,700$2/sqft |
Source: Zillow Rentals | ||
| 5/27/2025 | Sold | $350,000+0%$302/sqft |
Source: | ||
| 4/24/2025 | Pending sale | $349,900$302/sqft |
Source: | ||
| 4/24/2025 | Listed for sale | $349,900$302/sqft |
Source: | ||
| 4/7/2025 | Listing removed | $349,900$302/sqft |
Source: | ||
![[object Object]](https://photos.zillowstatic.com/fp/9330a4900fea90fe637201b07eeebdd9-p_i.jpg)
