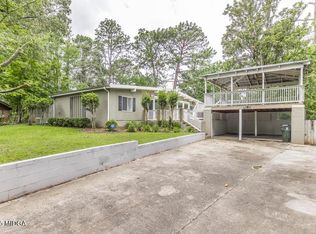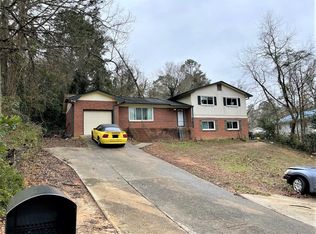Closed
Zestimate®
$154,500
402 Ashby Way, Warner Robins, GA 31088
3beds
1,423sqft
Single Family Residence
Built in 1961
0.36 Acres Lot
$154,500 Zestimate®
$109/sqft
$1,499 Estimated rent
Home value
$154,500
$142,000 - $168,000
$1,499/mo
Zestimate® history
Loading...
Owner options
Explore your selling options
What's special
Sellers offering $3,000 concession towards closing costs or renovations! Welcome to 402 Ashby Way - a beautifully updated all-brick ranch in the heart of Warner Robins. This well-maintained 3-bedroom, 2-bathroom home offers 1,423 square feet of comfortable living on a spacious 0.36-acre lot in the established Shirley Hills area. Step inside to find brand new carpet in all three bedrooms, fresh windows and doors throughout, and a thoughtfully refreshed interior. The HVAC system is just 9 months old and still under warranty, ensuring peace of mind, while the roof and gutters are less than 2 years old, providing long-term value. With its classic brick exterior, masonry foundation, and timeless hardwood flooring, this home blends charm and durability. Enjoy the outdoors with a covered porch, patio, and rolling lot that offers both privacy and functionality. Zoned for Shirley Hills Elementary, Warner Robins Middle, and Warner Robins High, this location is less than half a mile from local schools and minutes to shopping, dining, and RAFB. The sellers are motivated and ready to close -don't miss this incredible opportunity to move quickly on a move-in-ready home.
Zillow last checked: 8 hours ago
Listing updated: August 25, 2025 at 08:50am
Listed by:
Andrew Beall 706-580-0858,
Southern Classic Realtors
Bought with:
Stacey Edwards, 392605
Real Broker LLC
Source: GAMLS,MLS#: 10494933
Facts & features
Interior
Bedrooms & bathrooms
- Bedrooms: 3
- Bathrooms: 2
- Full bathrooms: 2
- Main level bathrooms: 2
- Main level bedrooms: 3
Dining room
- Features: Separate Room
Kitchen
- Features: Pantry
Heating
- Electric, Central
Cooling
- Electric, Ceiling Fan(s), Central Air
Appliances
- Included: Dishwasher, Disposal, Oven/Range (Combo)
- Laundry: Mud Room
Features
- Master On Main Level
- Flooring: Carpet, Hardwood, Laminate
- Basement: Exterior Entry,Full
- Has fireplace: No
Interior area
- Total structure area: 1,423
- Total interior livable area: 1,423 sqft
- Finished area above ground: 1,423
- Finished area below ground: 0
Property
Parking
- Total spaces: 1
- Parking features: Carport
- Has carport: Yes
Features
- Levels: One
- Stories: 1
- Patio & porch: Porch, Screened
- Fencing: Fenced
Lot
- Size: 0.36 Acres
- Features: None
Details
- Parcel number: 0W056F 002000
Construction
Type & style
- Home type: SingleFamily
- Architectural style: Brick 4 Side,Traditional
- Property subtype: Single Family Residence
Materials
- Brick
- Roof: Other
Condition
- Resale
- New construction: No
- Year built: 1961
Utilities & green energy
- Sewer: Public Sewer
- Water: Public
- Utilities for property: Cable Available, Sewer Connected
Community & neighborhood
Security
- Security features: Security System
Community
- Community features: None
Location
- Region: Warner Robins
- Subdivision: Shirley Hills
Other
Other facts
- Listing agreement: Exclusive Right To Sell
- Listing terms: Cash
Price history
| Date | Event | Price |
|---|---|---|
| 8/25/2025 | Sold | $154,500-3.4%$109/sqft |
Source: | ||
| 8/2/2025 | Pending sale | $160,000$112/sqft |
Source: CGMLS #252325 | ||
| 6/24/2025 | Price change | $160,000-1.2%$112/sqft |
Source: CGMLS #252325 | ||
| 5/2/2025 | Price change | $162,000-0.3%$114/sqft |
Source: CGMLS #252325 | ||
| 4/24/2025 | Price change | $162,500-1.5%$114/sqft |
Source: | ||
Public tax history
| Year | Property taxes | Tax assessment |
|---|---|---|
| 2024 | $1,497 +5.7% | $51,320 +18.7% |
| 2023 | $1,416 +9.1% | $43,240 +10.3% |
| 2022 | $1,297 +15.8% | $39,200 +15.8% |
Find assessor info on the county website
Neighborhood: 31088
Nearby schools
GreatSchools rating
- 8/10Shirley Hills Elementary SchoolGrades: PK-5Distance: 0.2 mi
- 6/10Warner Robins Middle SchoolGrades: 6-8Distance: 0.5 mi
- 5/10Warner Robins High SchoolGrades: 9-12Distance: 2 mi
Schools provided by the listing agent
- Elementary: Shirley Hills
- Middle: Warner Robins
- High: Warner Robins
Source: GAMLS. This data may not be complete. We recommend contacting the local school district to confirm school assignments for this home.

Get pre-qualified for a loan
At Zillow Home Loans, we can pre-qualify you in as little as 5 minutes with no impact to your credit score.An equal housing lender. NMLS #10287.
Sell for more on Zillow
Get a free Zillow Showcase℠ listing and you could sell for .
$154,500
2% more+ $3,090
With Zillow Showcase(estimated)
$157,590
