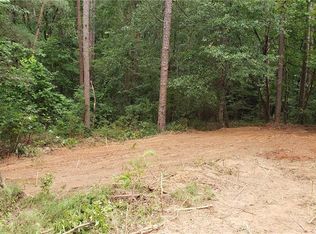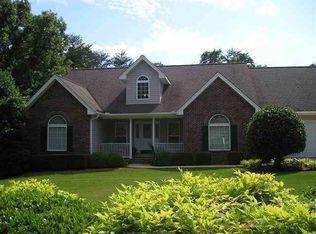Sold for $539,000
$539,000
402 Arbor Way, Seneca, SC 29672
4beds
2,351sqft
Single Family Residence
Built in 2006
0.72 Acres Lot
$550,500 Zestimate®
$229/sqft
$2,459 Estimated rent
Home value
$550,500
$473,000 - $644,000
$2,459/mo
Zestimate® history
Loading...
Owner options
Explore your selling options
What's special
** Property was under a buyer sale contingency where the buyers home did not sell. Returned to market at no fault of seller. All inspections and repairs completed. Move-In READY! Bring all offers ** 402 Arbor Way—a charming home providing comfort, lake access and an unbeatable location with close proximity to all of the necessities. As you step inside, the open living, dining and kitchen area is flooded with natural light. A vaulted ceiling and loads of windows are anchored by a gas fireplace and built-in cabinetry. The spacious and inviting living room features easy access to the backyard and offers effortless flow into the kitchen. The kitchen provides ample storage and counter space with an eat-in bar top for ease of entertaining family and guests. The breakfast nook and wet bar are a plus, providing even more opportunity for the family chef's creativity. Just off the main living area, step outside to the spacious back deck, where you can enjoy peaceful evenings by the firepit or a spring/summer barbecue. Located just off the foyer, the formal dining room sets the stage for memorable meals with loved ones. Tucked off of the main living area is an oversized primary suite. With tray ceilings and crown molding throughout, this retreat also features an abundance of natural light from its windows. A separate sitting area with built-in bookshelves and a second small fireplace makes this room the ideal retreat. Your connected primary bath offers double sinks, a jetted tub, walk-in shower, and a generous walk-in closet. Enjoy added convenience with the laundry room located right outside of the primary suite, complete with a mud sink and access to the large oversized garage. Opposite of the living room are two guest rooms and a second full bath. Main level living is a breeze with the only stairs of the home leading to the fourth bedroom and third bath. Whether looking for an in-law suite, private guest quarters or a quiet home office, the bonus room offers transitional square footage without too much to maintain. This over half acre lot is perched on a corner lot with ease of access to the community's Lake Keowee waterfront park. South Port Village on Lake Keowee is an established gated community with curb lined streets and mature landscape. Conveniently located to shopping, dining and Clemson University. Lake Keowee lifestyle amenities include a lit asphalt cart path and walking trail that leads to the waters edge. A private, deep water protected bay features a community gazebo picnic area with open lake views. Other amenities include kayak/canoe racks and RV/boat trailer parking and an asphalt paved walking trail. A great neighborhood for walks along the winding streets and shores of the lake. The Lake Keowee lifestyle at an affordable price. * New HVAC installed April 2025 with 10-year transferable warranty. *
Zillow last checked: 8 hours ago
Listing updated: September 04, 2025 at 12:25pm
Listed by:
Melanie Fink 864-940-5766,
Howard Hanna Allen Tate - Melanie Fink & Assoc
Bought with:
Silvana Baez, 63958
Keller Williams Seneca
Source: WUMLS,MLS#: 20285478 Originating MLS: Western Upstate Association of Realtors
Originating MLS: Western Upstate Association of Realtors
Facts & features
Interior
Bedrooms & bathrooms
- Bedrooms: 4
- Bathrooms: 3
- Full bathrooms: 3
- Main level bathrooms: 2
- Main level bedrooms: 3
Primary bedroom
- Level: Main
- Dimensions: 17' x 13'
Bedroom 2
- Level: Main
- Dimensions: 12'8 x 11'2
Bedroom 3
- Level: Main
- Dimensions: 11'9 x 10'7
Primary bathroom
- Level: Main
- Dimensions: 10'7 x 10'2
Bathroom
- Level: Main
- Dimensions: 9' x 8'
Bathroom
- Level: Upper
- Dimensions: 4'5 x 9'
Other
- Level: Main
- Dimensions: 6'2 x 10'2
Bonus room
- Level: Upper
- Dimensions: 17' x 32'
Dining room
- Level: Main
- Dimensions: 11'3 x 12'
Garage
- Level: Main
Kitchen
- Level: Main
- Dimensions: 12' x 12'7
Laundry
- Level: Main
- Dimensions: 9' x 6'3
Living room
- Level: Main
- Dimensions: 15'3 x 23'4
Other
- Level: Main
- Dimensions: Front Porch- 25'2 x 9'9
Other
- Features: Other
- Level: Main
- Dimensions: Deck- 18'7 x 11'9
Heating
- Central, Electric
Cooling
- Central Air, Electric
Appliances
- Included: Dryer, Dishwasher, Electric Water Heater, Disposal, Microwave, Refrigerator, Smooth Cooktop, Washer
- Laundry: Washer Hookup, Electric Dryer Hookup, Sink
Features
- Wet Bar, Bookcases, Built-in Features, Bathtub, Tray Ceiling(s), Ceiling Fan(s), Cathedral Ceiling(s), Fireplace, Granite Counters, High Ceilings, Jack and Jill Bath, Jetted Tub, Bath in Primary Bedroom, Main Level Primary, Sitting Area in Primary, Smooth Ceilings, Separate Shower, Tub Shower, Cable TV, Vaulted Ceiling(s), Walk-In Closet(s)
- Flooring: Carpet, Hardwood, Tile
- Windows: Blinds, Insulated Windows
- Basement: None,Crawl Space
- Has fireplace: Yes
Interior area
- Total structure area: 2,351
- Total interior livable area: 2,351 sqft
- Finished area above ground: 2,351
- Finished area below ground: 0
Property
Parking
- Total spaces: 3
- Parking features: Attached, Garage, Driveway, Garage Door Opener
- Attached garage spaces: 3
Accessibility
- Accessibility features: Low Threshold Shower
Features
- Levels: One and One Half
- Patio & porch: Deck, Front Porch
- Exterior features: Deck, Porch
- Waterfront features: Dock Access
- Body of water: Keowee
Lot
- Size: 0.72 Acres
- Features: Corner Lot, Gentle Sloping, Outside City Limits, Subdivision, Sloped, Trees, Interior Lot
Details
- Parcel number: 2090501024
Construction
Type & style
- Home type: SingleFamily
- Architectural style: Traditional
- Property subtype: Single Family Residence
Materials
- Brick
- Foundation: Crawlspace
- Roof: Architectural,Shingle
Condition
- Year built: 2006
Utilities & green energy
- Sewer: Septic Tank
- Water: Public
- Utilities for property: Natural Gas Available, Septic Available, Underground Utilities, Water Available, Cable Available
Community & neighborhood
Security
- Security features: Smoke Detector(s)
Community
- Community features: Common Grounds/Area, Storage Facilities, Trails/Paths, Water Access, Dock, Lake
Location
- Region: Seneca
- Subdivision: South Port Vill
Other
Other facts
- Listing agreement: Exclusive Right To Sell
Price history
| Date | Event | Price |
|---|---|---|
| 9/3/2025 | Sold | $539,000$229/sqft |
Source: | ||
| 7/26/2025 | Contingent | $539,000$229/sqft |
Source: | ||
| 7/14/2025 | Listed for sale | $539,000$229/sqft |
Source: | ||
| 6/6/2025 | Contingent | $539,000$229/sqft |
Source: | ||
| 5/1/2025 | Listed for sale | $539,000$229/sqft |
Source: | ||
Public tax history
| Year | Property taxes | Tax assessment |
|---|---|---|
| 2024 | $2,914 | $13,560 |
| 2023 | $2,914 | $13,560 |
| 2022 | -- | -- |
Find assessor info on the county website
Neighborhood: 29672
Nearby schools
GreatSchools rating
- 7/10Northside Elementary SchoolGrades: PK-5Distance: 2.1 mi
- 6/10Seneca Middle SchoolGrades: 6-8Distance: 3.6 mi
- 6/10Seneca High SchoolGrades: 9-12Distance: 4.4 mi
Schools provided by the listing agent
- Elementary: Northside Elem
- Middle: Seneca Middle
- High: Seneca High
Source: WUMLS. This data may not be complete. We recommend contacting the local school district to confirm school assignments for this home.
Get a cash offer in 3 minutes
Find out how much your home could sell for in as little as 3 minutes with a no-obligation cash offer.
Estimated market value$550,500
Get a cash offer in 3 minutes
Find out how much your home could sell for in as little as 3 minutes with a no-obligation cash offer.
Estimated market value
$550,500

