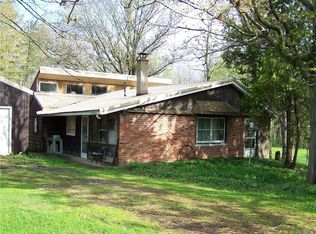Closed
$438,000
402 Alleghany Rd, Darien Center, NY 14040
4beds
1,844sqft
Single Family Residence
Built in 1971
4.86 Acres Lot
$457,800 Zestimate®
$238/sqft
$2,103 Estimated rent
Home value
$457,800
Estimated sales range
Not available
$2,103/mo
Zestimate® history
Loading...
Owner options
Explore your selling options
What's special
Live life to the fullest at 402 Alleghany Rd. Extra wide frontage & approximate 5 acres, boasts privacy from every inch of the interior and exterior of your home. 4 bed 2 full bath ranch with a great room that lives up to its title. Cathedral ceiling overlooking the stocked pond with aerator fountain. Unique dual access to Trex deck from Mudroom and Great Room. Front porch is your summer dream & is also maintenance free Trex decking! 1st floor & basement laundry. Attached garage leads to the very spacious Mudroom. Primary bedroom with en-suite bath & 2 closets. Beautiful kitchen complete with beverage fridge, pantry, quartz countertops and open concept to dining. Appliances included. Every house seems to be lacking the outbuilding, not this one! Spacious 30x40 building with tandem pull through bay, 2nd story loft and separate electric panel! 2-year new Central AC and Generator. Trails leading to open meadow & creek! Catch bass, perch and more in the pond. Fruit trees! Conveniently located hot tub is also included! This IS the dream! Full basement with poured foundation. Don’t delay. Offers Reviewed Immediately! Open House Mon July 8th 4-6pm.
Zillow last checked: 8 hours ago
Listing updated: September 29, 2024 at 12:40pm
Listed by:
Anna Galati 585-472-3409,
Buffalo Home Realty
Bought with:
Maria Mays, 10491209602
Buffalo Home Realty
Source: NYSAMLSs,MLS#: B1549898 Originating MLS: Buffalo
Originating MLS: Buffalo
Facts & features
Interior
Bedrooms & bathrooms
- Bedrooms: 4
- Bathrooms: 2
- Full bathrooms: 2
- Main level bathrooms: 2
- Main level bedrooms: 4
Heating
- Propane, Forced Air
Cooling
- Central Air
Appliances
- Included: Appliances Negotiable, Electric Water Heater, Water Softener Owned, Water Purifier
- Laundry: Main Level
Features
- Cathedral Ceiling(s), Separate/Formal Living Room, Great Room, Quartz Counters, Main Level Primary, Primary Suite
- Flooring: Carpet, Laminate, Luxury Vinyl, Varies
- Basement: Full,Sump Pump
- Number of fireplaces: 1
Interior area
- Total structure area: 1,844
- Total interior livable area: 1,844 sqft
Property
Parking
- Total spaces: 6
- Parking features: Attached, Garage
- Attached garage spaces: 6
Features
- Levels: One
- Stories: 1
- Patio & porch: Deck, Open, Porch
- Exterior features: Blacktop Driveway, Deck, Fence, Hot Tub/Spa
- Has spa: Yes
- Fencing: Partial
Lot
- Size: 4.86 Acres
- Dimensions: 468 x 703
Details
- Additional structures: Barn(s), Outbuilding
- Parcel number: 56240000300000010280000000
- Special conditions: Standard
- Other equipment: Generator
Construction
Type & style
- Home type: SingleFamily
- Architectural style: Ranch
- Property subtype: Single Family Residence
Materials
- Vinyl Siding
- Foundation: Poured
- Roof: Asphalt
Condition
- Resale
- Year built: 1971
Utilities & green energy
- Sewer: Septic Tank
- Water: Well
Community & neighborhood
Location
- Region: Darien Center
- Subdivision: Bennington
Other
Other facts
- Listing terms: Cash,Conventional,FHA,USDA Loan,VA Loan
Price history
| Date | Event | Price |
|---|---|---|
| 9/24/2024 | Sold | $438,000-2.6%$238/sqft |
Source: | ||
| 7/5/2024 | Listed for sale | $449,900+125.1%$244/sqft |
Source: | ||
| 7/20/2012 | Sold | $199,900-2%$108/sqft |
Source: | ||
| 10/27/2011 | Sold | $204,000+119.4%$111/sqft |
Source: Public Record Report a problem | ||
| 6/22/1999 | Sold | $93,000$50/sqft |
Source: Public Record Report a problem | ||
Public tax history
| Year | Property taxes | Tax assessment |
|---|---|---|
| 2024 | -- | $263,000 |
| 2023 | -- | $263,000 |
| 2022 | -- | $263,000 +212% |
Find assessor info on the county website
Neighborhood: 14040
Nearby schools
GreatSchools rating
- 7/10Attica Elementary SchoolGrades: PK-4Distance: 5.7 mi
- 6/10Attica Junior High SchoolGrades: 5-8Distance: 6.6 mi
- 8/10Attica Senior High SchoolGrades: 9-12Distance: 6.6 mi
Schools provided by the listing agent
- District: Attica
Source: NYSAMLSs. This data may not be complete. We recommend contacting the local school district to confirm school assignments for this home.
