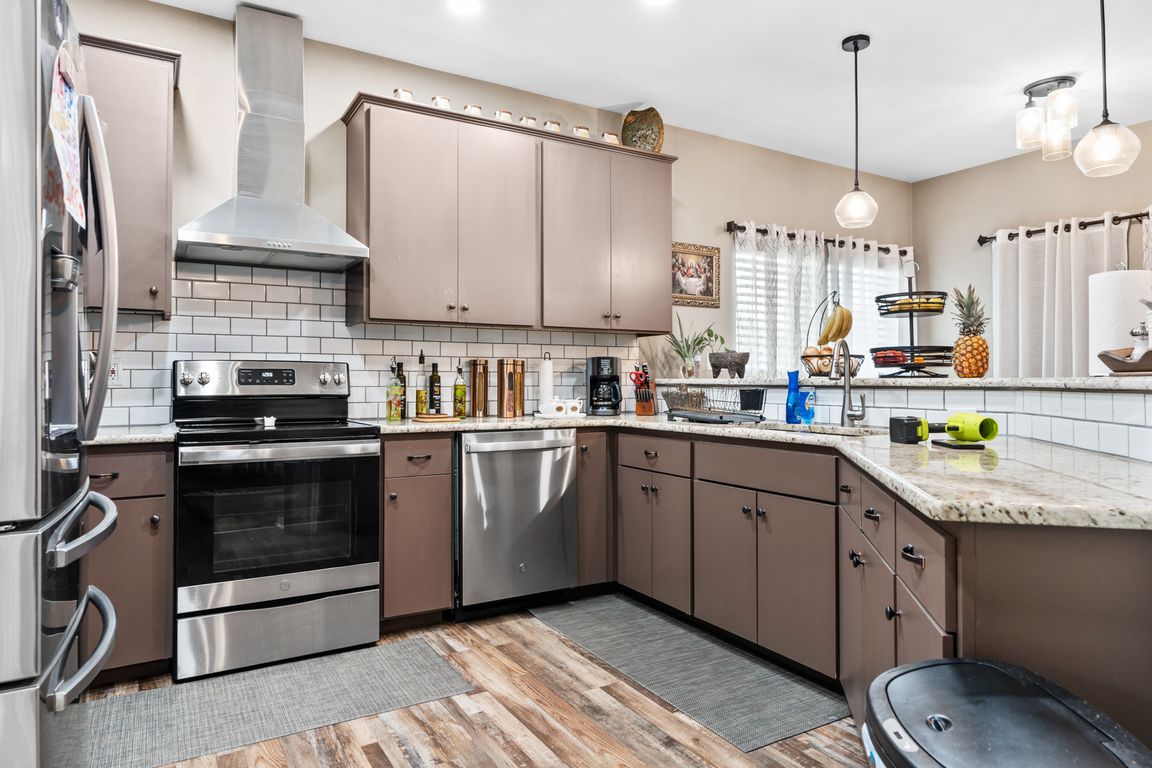
For salePrice cut: $24K (9/2)
$325,000
3beds
2,001sqft
402 Alexander St, Hillsboro, TX 76645
3beds
2,001sqft
Single family residence
Built in 2021
7,405 sqft
2 Attached garage spaces
$162 price/sqft
What's special
Side yardGranite countertopsPrivate enclosed porchWell equipped kitchenResting benchCorner lotKnock out curb appeal
Stunning custom built home on a corner lot! Newly built and lovingly maintained with knock out curb appeal, this 3 bed 2 bath 2 car garage has all you need to live comfortably within 2000 sqft. You will feel right at home in the well equipped kitchen with large pantry, ...
- 65 days |
- 570 |
- 18 |
Source: NTREIS,MLS#: 21028276
Travel times
Living Room
Kitchen
Primary Bedroom
Zillow last checked: 7 hours ago
Listing updated: September 01, 2025 at 07:57pm
Listed by:
Lacey Whitehouse 0698643 254-582-0077,
Julie Siddons REALTORS, LLC 254-582-0077,
Jeramey Whitehouse 0739508 214-603-9461,
Julie Siddons REALTORS, LLC
Source: NTREIS,MLS#: 21028276
Facts & features
Interior
Bedrooms & bathrooms
- Bedrooms: 3
- Bathrooms: 2
- Full bathrooms: 2
Primary bedroom
- Features: Dual Sinks, En Suite Bathroom, Walk-In Closet(s)
- Level: First
- Dimensions: 0 x 0
Bedroom
- Level: First
- Dimensions: 0 x 0
Bedroom
- Level: First
- Dimensions: 0 x 0
Primary bathroom
- Features: Built-in Features, Dual Sinks, En Suite Bathroom, Granite Counters, Garden Tub/Roman Tub, Separate Shower
- Level: First
- Dimensions: 0 x 0
Dining room
- Level: First
- Dimensions: 0 x 0
Dining room
- Level: First
- Dimensions: 0 x 0
Other
- Features: Built-in Features, Granite Counters
- Level: First
- Dimensions: 0 x 0
Kitchen
- Features: Built-in Features, Granite Counters, Pantry, Stone Counters
- Level: First
- Dimensions: 0 x 0
Living room
- Level: First
- Dimensions: 0 x 0
Utility room
- Features: Built-in Features, Utility Room
- Level: First
- Dimensions: 0 x 0
Heating
- Central, Electric
Cooling
- Central Air, Ceiling Fan(s)
Appliances
- Included: Dishwasher, Electric Oven, Electric Range, Electric Water Heater, Microwave
- Laundry: Washer Hookup, Electric Dryer Hookup
Features
- Built-in Features, Decorative/Designer Lighting Fixtures, Eat-in Kitchen, Granite Counters, High Speed Internet, Open Floorplan, Pantry, Cable TV
- Flooring: Luxury Vinyl Plank
- Has basement: No
- Has fireplace: No
Interior area
- Total interior livable area: 2,001 sqft
Video & virtual tour
Property
Parking
- Total spaces: 2
- Parking features: Covered, Door-Single, Driveway, Garage, Parking Pad, Garage Faces Side
- Attached garage spaces: 2
- Has uncovered spaces: Yes
Features
- Levels: One
- Stories: 1
- Patio & porch: Rear Porch, Covered, Front Porch, Patio
- Exterior features: Private Yard, Storage
- Pool features: None
- Fencing: Back Yard,Privacy,Wood
Lot
- Size: 7,405.2 Square Feet
- Features: Corner Lot, Level
Details
- Parcel number: 353071
Construction
Type & style
- Home type: SingleFamily
- Architectural style: Contemporary/Modern,Detached
- Property subtype: Single Family Residence
Materials
- Brick
- Foundation: Slab
- Roof: Composition
Condition
- Year built: 2021
Utilities & green energy
- Sewer: Public Sewer
- Water: Public
- Utilities for property: Electricity Connected, Sewer Available, Water Available, Cable Available
Community & HOA
Community
- Subdivision: Country East Add
HOA
- Has HOA: No
Location
- Region: Hillsboro
Financial & listing details
- Price per square foot: $162/sqft
- Tax assessed value: $297,150
- Annual tax amount: $7,122
- Date on market: 8/12/2025
- Electric utility on property: Yes