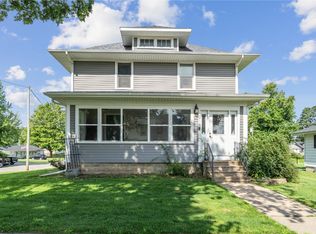You don't want to miss out on this spacious, move-in ready home located just a couple blocks from North Cedar Middle School & High School. As you enter the home, you'll notice it has a large living room great for accommodating your family & guests. From there it opens up into the dining room & a spacious kitchen with plenty of cabinets. You'll also find two huge bedrooms, one full bath, & a mudroom with laundry (a space everyone would love to have) that complete the main level. The lower level is finished with a rec room & an area that would be great as a play room, theater room, game room...the options are endless. A 3rd bedroom can be easily added to complete the basement. There is a lovely deck off the dining room & you'll enjoy the yard space that comes with this home. The oversized 2 stall garage has an area that could be used as a small workshop. Give us a call if you'd like the opportunity to see this beautiful home!
This property is off market, which means it's not currently listed for sale or rent on Zillow. This may be different from what's available on other websites or public sources.

