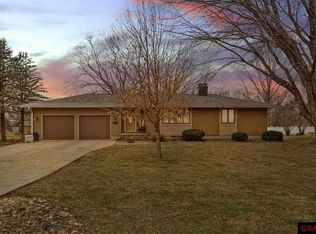Sold-co-op by mls member
$250,000
402 2nd Ave, Pemberton, MN 56078
4beds
2,972sqft
Single Family Residence
Built in 1978
0.35 Acres Lot
$259,900 Zestimate®
$84/sqft
$2,489 Estimated rent
Home value
$259,900
$226,000 - $299,000
$2,489/mo
Zestimate® history
Loading...
Owner options
Explore your selling options
What's special
Drive a little and save a lot they say! Rambler, check! Large yard, check! 3 same floor bedrooms, check! Storage space, check! Entertainment space, Check! Large back yard, check! The quiet life, check! Great value, check, check!!! There are so many "check marks" to this amazing home! This lovely and well cared for home offers 4 bedrooms, 3 bathrooms, a great room, living room. In the basement there is a family room, bar area and HUGE bonus room in the with day light windows and could be used as an office, rec room, den, you name! There is also 4th bedroom, storage area and 3/4 bath. It also has an extended 2 car garage and includes SO much space and storage! Schedule your showing today! It's a home you need to see for yourself! The home has been freshly painted, gutter helmets added, newer carpet added, radon system added and many other updates! It's a home you need to see for yourself! Schedule your showing today!!!
Zillow last checked: 8 hours ago
Listing updated: August 12, 2024 at 02:13pm
Listed by:
Deborah Ogren,
True Real Estate
Bought with:
Karry Meyer
Realty Executives Associates
Source: RASM,MLS#: 7035310
Facts & features
Interior
Bedrooms & bathrooms
- Bedrooms: 4
- Bathrooms: 3
- Full bathrooms: 1
- 3/4 bathrooms: 1
- 1/2 bathrooms: 1
- Main level bathrooms: 3
- Main level bedrooms: 4
Bedroom
- Level: Main
- Area: 100
- Dimensions: 10 x 10
Bedroom 1
- Level: Main
- Area: 110
- Dimensions: 10 x 11
Bedroom 2
- Level: Main
- Area: 154
- Dimensions: 14 x 11
Bedroom 3
- Level: Basement
- Area: 221
- Dimensions: 17 x 13
Dining room
- Level: Main
- Area: 110
- Dimensions: 10 x 11
Family room
- Level: Basement
- Area: 338
- Dimensions: 26 x 13
Kitchen
- Level: Main
- Area: 80
- Dimensions: 10 x 8
Living room
- Level: Main
- Area: 280
- Dimensions: 20 x 14
Heating
- Forced Air, Space/Wall Heater, Natural Gas, Propane - Tank Rented
Cooling
- Central Air
Appliances
- Included: Dishwasher, Dryer, Exhaust Fan, Microwave, Range, Refrigerator, Washer, Electric Water Heater, Water Softener Owned
- Laundry: Washer/Dryer Hookups
Features
- Broadband Available, Ceiling Fan(s), Eat-In Kitchen, Natural Woodwork, Vaulted Ceiling(s), Bath Description: 1/2 Primary, 3/4 Basement, Main Floor Full Bath, 3+ Same Floor Bedrooms(L)
- Windows: Window Coverings
- Basement: Block,Full
- Has fireplace: No
Interior area
- Total structure area: 2,411
- Total interior livable area: 2,972 sqft
- Finished area above ground: 1,486
- Finished area below ground: 925
Property
Parking
- Total spaces: 2
- Parking features: Concrete, Attached, Garage Door Opener
- Attached garage spaces: 2
Features
- Levels: One
- Stories: 1
- Patio & porch: Porch
Lot
- Size: 0.35 Acres
- Dimensions: 108 x 40
- Features: Many Trees, Paved, Telephone
Details
- Foundation area: 1486
- Parcel number: R16.20.12.103.010
- Other equipment: Fuel Tank-Rented, Sump Pump
Construction
Type & style
- Home type: SingleFamily
- Property subtype: Single Family Residence
Materials
- Frame/Wood, Brick, Wood Siding
- Roof: Asphalt
Condition
- Previously Owned
- New construction: No
- Year built: 1978
Utilities & green energy
- Sewer: City
- Water: Public
Community & neighborhood
Security
- Security features: Smoke Detector(s), Carbon Monoxide Detector(s)
Location
- Region: Pemberton
Other
Other facts
- Listing terms: Cash,Conventional,FHA,Rural Development
Price history
| Date | Event | Price |
|---|---|---|
| 8/9/2024 | Sold | $250,000-3.8%$84/sqft |
Source: | ||
| 7/24/2024 | Pending sale | $260,000$87/sqft |
Source: | ||
| 7/18/2024 | Contingent | $260,000$87/sqft |
Source: | ||
| 6/28/2024 | Listed for sale | $260,000$87/sqft |
Source: | ||
Public tax history
| Year | Property taxes | Tax assessment |
|---|---|---|
| 2024 | $4,334 +8.1% | $230,100 -1.1% |
| 2023 | $4,008 +5.8% | $232,700 +16.5% |
| 2022 | $3,790 +9.5% | $199,700 +15.3% |
Find assessor info on the county website
Neighborhood: 56078
Nearby schools
GreatSchools rating
- 9/10Janesville-Waldorf-Pemberton El.Em.Grades: PK-6Distance: 8.7 mi
- 7/10Janesville-Waldorf-Pemberton SecGrades: 7-12Distance: 8.7 mi
Schools provided by the listing agent
- District: Janesville-Waldorf-Pemberton #2835
Source: RASM. This data may not be complete. We recommend contacting the local school district to confirm school assignments for this home.

Get pre-qualified for a loan
At Zillow Home Loans, we can pre-qualify you in as little as 5 minutes with no impact to your credit score.An equal housing lender. NMLS #10287.
