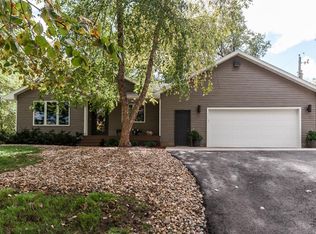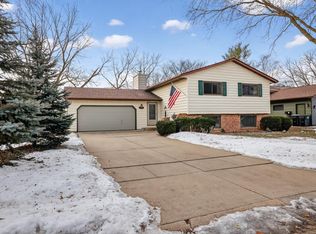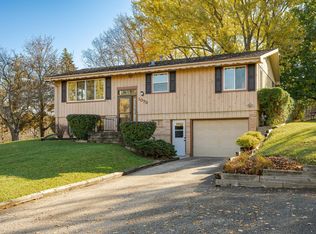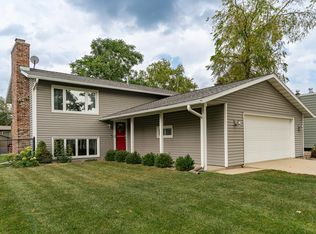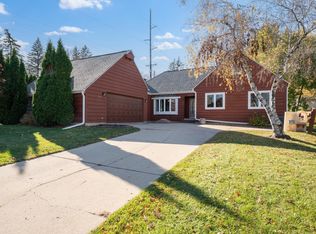Built into a hillside, this move-in ready home offers a setting that feels both private and unique. Inside, the open floor plan connects the living room, dining room, and stylish kitchen, complete with granite countertops, stainless steel appliances, and a breakfast bar—making it easy to cook, gather, and entertain. All three bedrooms are on the same level, including a primary suite with two closets and a private ¾ bath. The finished lower level adds even more living space with a cozy family room featuring a gas fireplace and an additional ¾ bath. From the dining room, a sliding glass door opens to a brick patio that runs the full length of the home. Steps built into the retaining wall lead to the backyard, where you’ll find another brick patio surrounded by mature trees, creating a peaceful and private outdoor retreat. With its spacious interior and beautifully designed outdoor spaces, this home is the perfect place to enjoy comfort and privacy in Rochester.
Active
$325,000
402 25th St SW, Rochester, MN 55902
3beds
2,294sqft
Est.:
Single Family Residence
Built in 1998
10,497.96 Square Feet Lot
$325,700 Zestimate®
$142/sqft
$-- HOA
What's special
- 31 days |
- 3,287 |
- 163 |
Likely to sell faster than
Zillow last checked: 8 hours ago
Listing updated: January 23, 2026 at 11:09am
Listed by:
Mitchel Herian 763-219-3083,
Kris Lindahl Real Estate,
Megan Moreau 763-373-5611
Source: NorthstarMLS as distributed by MLS GRID,MLS#: 7001951
Tour with a local agent
Facts & features
Interior
Bedrooms & bathrooms
- Bedrooms: 3
- Bathrooms: 3
- Full bathrooms: 1
- 3/4 bathrooms: 2
Bedroom
- Level: Upper
- Area: 182 Square Feet
- Dimensions: 14x13
Bedroom 2
- Level: Upper
- Area: 130 Square Feet
- Dimensions: 13x10
Bedroom 3
- Level: Upper
- Area: 99 Square Feet
- Dimensions: 11x9
Dining room
- Level: Upper
- Area: 154 Square Feet
- Dimensions: 14x11
Family room
- Level: Lower
- Area: 288 Square Feet
- Dimensions: 18x16
Kitchen
- Level: Upper
- Area: 154 Square Feet
- Dimensions: 14x11
Living room
- Level: Upper
- Area: 221 Square Feet
- Dimensions: 17x13
Utility room
- Level: Lower
- Area: 90 Square Feet
- Dimensions: 15x6
Heating
- Forced Air
Cooling
- Central Air
Appliances
- Included: Dishwasher, Dryer, Gas Water Heater, Microwave, Range, Refrigerator, Stainless Steel Appliance(s), Washer
Features
- Basement: Block,Finished,Storage Space
- Number of fireplaces: 1
- Fireplace features: Family Room, Gas
Interior area
- Total structure area: 2,294
- Total interior livable area: 2,294 sqft
- Finished area above ground: 1,456
- Finished area below ground: 838
Property
Parking
- Total spaces: 2
- Parking features: Attached
- Attached garage spaces: 2
- Details: Garage Dimensions (24x22)
Accessibility
- Accessibility features: None
Features
- Levels: Multi/Split
- Patio & porch: Front Porch, Patio
- Fencing: None
Lot
- Size: 10,497.96 Square Feet
- Dimensions: 75 x 140
- Features: Tree Coverage - Medium
Details
- Foundation area: 1456
- Parcel number: 641442057208
- Zoning description: Residential-Single Family
Construction
Type & style
- Home type: SingleFamily
- Property subtype: Single Family Residence
Materials
- Frame
Condition
- New construction: No
- Year built: 1998
Utilities & green energy
- Electric: 200+ Amp Service
- Gas: Natural Gas
- Sewer: City Sewer/Connected
- Water: City Water/Connected
Community & HOA
Community
- Subdivision: Oak Hills
HOA
- Has HOA: No
Location
- Region: Rochester
Financial & listing details
- Price per square foot: $142/sqft
- Tax assessed value: $288,500
- Annual tax amount: $3,832
- Date on market: 12/30/2025
Estimated market value
$325,700
$309,000 - $342,000
$2,309/mo
Price history
Price history
| Date | Event | Price |
|---|---|---|
| 1/2/2026 | Listed for sale | $325,000+3.2%$142/sqft |
Source: | ||
| 11/17/2025 | Listing removed | $315,000$137/sqft |
Source: | ||
| 10/15/2025 | Listed for sale | $315,000-1.6%$137/sqft |
Source: | ||
| 10/15/2025 | Listing removed | $320,000$139/sqft |
Source: | ||
| 9/19/2025 | Price change | $320,000-1.5%$139/sqft |
Source: | ||
Public tax history
Public tax history
| Year | Property taxes | Tax assessment |
|---|---|---|
| 2024 | $3,548 | $267,900 -4.4% |
| 2023 | -- | $280,200 +15.4% |
| 2022 | $2,862 +7.9% | $242,800 +18% |
Find assessor info on the county website
BuyAbility℠ payment
Est. payment
$1,957/mo
Principal & interest
$1550
Property taxes
$293
Home insurance
$114
Climate risks
Neighborhood: Apple Hill
Nearby schools
GreatSchools rating
- 3/10Franklin Elementary SchoolGrades: PK-5Distance: 1.1 mi
- 4/10Willow Creek Middle SchoolGrades: 6-8Distance: 1.2 mi
- 9/10Mayo Senior High SchoolGrades: 8-12Distance: 1.6 mi
Schools provided by the listing agent
- Elementary: Ben Franklin
- Middle: Willow Creek
- High: Mayo
Source: NorthstarMLS as distributed by MLS GRID. This data may not be complete. We recommend contacting the local school district to confirm school assignments for this home.
- Loading
- Loading
