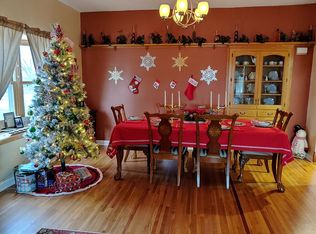5 Bedroom 3 Bathroom home on a large corner lot in a quiet neighborhood close to Lewis and Clark Elementary School. 3 Bedrooms 2 bathrooms (including master bedroom and bathroom), living room, kitchen and bonus room all on the main floor. Another 2 bedrooms (with egress windows), 1 bathroom, bonus room, and storage room with laundry in the basement. Beautiful Fireplace on the back deck, large fenced in backyard and oversized detached 2 stall garage. Underground Sprinkler System. Hot tub also included.
This property is off market, which means it's not currently listed for sale or rent on Zillow. This may be different from what's available on other websites or public sources.

