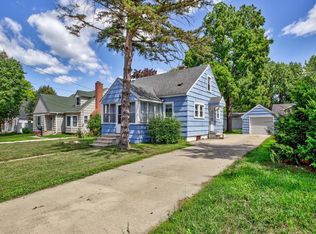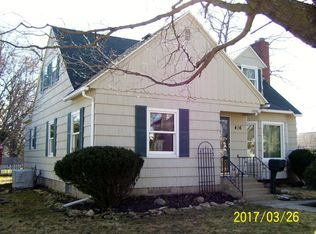Closed
$269,900
402 11th Ave NE, Rochester, MN 55906
3beds
1,366sqft
Single Family Residence
Built in 1920
6,534 Square Feet Lot
$275,800 Zestimate®
$198/sqft
$1,812 Estimated rent
Home value
$275,800
$254,000 - $301,000
$1,812/mo
Zestimate® history
Loading...
Owner options
Explore your selling options
What's special
Completely Remodeled Gem in Prime NE Rochester Location!
Pick your own appliances with $2500 from the seller!
Welcome to 402 11th Ave NE—a stunning, move-in ready home where everything is new and nothing has been overlooked. This beautifully renovated property offers the perfect blend of modern design, comfort, and convenience.
Step inside to discover fresh interior and exterior paint, brand-new flooring, and a fully updated kitchen featuring stylish cabinetry and countertops. Pick out your own appliances with $2500 from seller at closing. Both bathrooms have been completely reimagined with sleek finishes and contemporary fixtures. You'll love the natural light streaming through all new windows, enhancing the warm, welcoming ambiance.
Every detail has been addressed—from new interior doors to the new siding on the garage, new driveway, and a new furnace and A/C system for year-round comfort and efficiency.
Outside, enjoy a prime location just minutes from Silver Lake Park and its scenic trails, picnic areas, and paddleboat rentals. You’re also just a short drive to downtown Rochester, where you can explore top-rated restaurants, local shops, breweries, and Downtown events.
With its flawless updates and unbeatable location, this home is truly a rare find. Schedule your showing today and fall in love with everything 402 11th Ave NE has to offer!
Zillow last checked: 8 hours ago
Listing updated: September 23, 2025 at 01:59pm
Listed by:
Dustin Woods 952-737-8616,
Homes For Now
Bought with:
Adam Cole
Counselor Realty of Rochester
Source: NorthstarMLS as distributed by MLS GRID,MLS#: 6728187
Facts & features
Interior
Bedrooms & bathrooms
- Bedrooms: 3
- Bathrooms: 2
- Full bathrooms: 1
- 3/4 bathrooms: 1
Bedroom 1
- Level: Main
- Area: 115 Square Feet
- Dimensions: 11.5x10
Bedroom 2
- Level: Main
- Area: 115 Square Feet
- Dimensions: 11.5x10
Bedroom 3
- Level: Basement
- Area: 149.5 Square Feet
- Dimensions: 11.5x13
Bathroom
- Level: Main
- Area: 30 Square Feet
- Dimensions: 6x5
Bathroom
- Level: Lower
- Area: 32.5 Square Feet
- Dimensions: 6.5x5
Dining room
- Level: Main
- Area: 148.5 Square Feet
- Dimensions: 13.5x11
Family room
- Level: Basement
- Area: 305.5 Square Feet
- Dimensions: 23.5x13
Kitchen
- Level: Main
- Area: 126 Square Feet
- Dimensions: 14x9
Living room
- Level: Main
- Area: 148.5 Square Feet
- Dimensions: 13.5x11
Porch
- Level: Main
- Area: 175 Square Feet
- Dimensions: 25x7
Storage
- Level: Basement
- Area: 124 Square Feet
- Dimensions: 8x15.5
Utility room
- Level: Basement
- Area: 92 Square Feet
- Dimensions: 11.5x8
Heating
- Forced Air
Cooling
- Central Air
Features
- Basement: Block
- Has fireplace: No
Interior area
- Total structure area: 1,366
- Total interior livable area: 1,366 sqft
- Finished area above ground: 683
- Finished area below ground: 485
Property
Parking
- Total spaces: 3
- Parking features: Detached, Asphalt
- Garage spaces: 3
- Details: Garage Dimensions (24x28), Garage Door Height (8), Garage Door Width (16)
Accessibility
- Accessibility features: None
Features
- Levels: One
- Stories: 1
- Patio & porch: Covered, Porch
Lot
- Size: 6,534 sqft
- Dimensions: 51 x 127 x 51 x 127
- Features: Irregular Lot
Details
- Foundation area: 683
- Parcel number: 743642026758
- Zoning description: Residential-Single Family
Construction
Type & style
- Home type: SingleFamily
- Property subtype: Single Family Residence
Materials
- Wood Siding, Block, Concrete
- Roof: Age Over 8 Years
Condition
- Age of Property: 105
- New construction: No
- Year built: 1920
Utilities & green energy
- Electric: 100 Amp Service
- Gas: Electric, Natural Gas
- Sewer: City Sewer/Connected
- Water: City Water/Connected
Community & neighborhood
Location
- Region: Rochester
- Subdivision: City Lands
HOA & financial
HOA
- Has HOA: No
Price history
| Date | Event | Price |
|---|---|---|
| 9/23/2025 | Sold | $269,900$198/sqft |
Source: | ||
| 9/13/2025 | Pending sale | $269,900$198/sqft |
Source: | ||
| 5/30/2025 | Listed for sale | $269,900$198/sqft |
Source: | ||
Public tax history
| Year | Property taxes | Tax assessment |
|---|---|---|
| 2025 | $2,424 +9.6% | -- |
| 2024 | $2,212 | $168,000 -2.8% |
| 2023 | -- | $172,800 +12.4% |
Find assessor info on the county website
Neighborhood: East Side
Nearby schools
GreatSchools rating
- 7/10Jefferson Elementary SchoolGrades: PK-5Distance: 0.6 mi
- 4/10Kellogg Middle SchoolGrades: 6-8Distance: 1 mi
- 8/10Century Senior High SchoolGrades: 8-12Distance: 2 mi
Schools provided by the listing agent
- Elementary: Jefferson
- Middle: Kellogg
- High: Century
Source: NorthstarMLS as distributed by MLS GRID. This data may not be complete. We recommend contacting the local school district to confirm school assignments for this home.
Get a cash offer in 3 minutes
Find out how much your home could sell for in as little as 3 minutes with a no-obligation cash offer.
Estimated market value$275,800
Get a cash offer in 3 minutes
Find out how much your home could sell for in as little as 3 minutes with a no-obligation cash offer.
Estimated market value
$275,800

