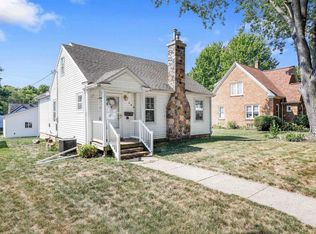This charming home has stood the test of time! See the photos of it's original construction in 1937. A rare find with gorgeous hardwood floors, all season porch, arched solid wood entry door, original knobs and hardware - all in great shape! Corner lot has been meticulously groomed with plenty of perennials for all seasons, decorative footbridge and rain barrel! The sitting/sun porch and screened gazebo are perfect spots to gather for morning coffee or evening wine. Spacious sitting room, lower level family room, and updated kitchen with newer appliances, make this the perfect home for family holiday! Includes HMS 1 yr Limited Home Warranty.
This property is off market, which means it's not currently listed for sale or rent on Zillow. This may be different from what's available on other websites or public sources.

