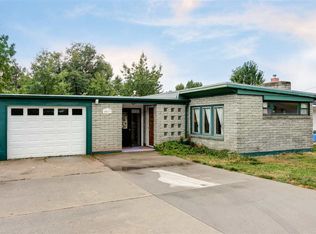First floor 1,125sf with full daylight basement 1,125sf. Front porch with perennial garden; large deck/balcony overlooking backyard.
This property is off market, which means it's not currently listed for sale or rent on Zillow. This may be different from what's available on other websites or public sources.

