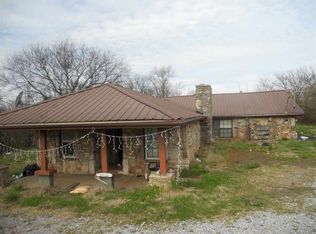3 bedroom, 2 bath home PLUS garage apartment PLUS two more workshop/bldgs. You could have it all with this recently remodeled single story home on approx. 2 acres. In-ground pool and partially fenced. Improvements include new flooring, new paint, new light fixtures, new bathroom and kitchen hardware, baseboards, new pool liner. Unfinished 23x29 basement great for workshop or storage. Additional detached building great for workshop and a third detached rock building (unfinished) that could be used for a separate business.
This property is off market, which means it's not currently listed for sale or rent on Zillow. This may be different from what's available on other websites or public sources.

