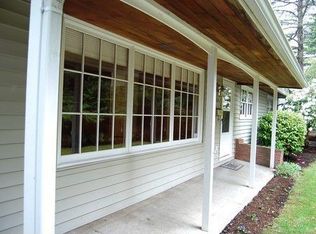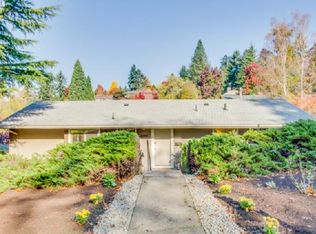To schedule a showing, click the link below or copy and paste into your browser: Move-in ready and freshly painted throughout, this beautifully updated two-level home offers the perfect blend of style, comfort, and location, just across the street from Gabriel Park and the SW Community Center. The spacious main level features gleaming hardwood floors, an inviting great room with a wood-burning fireplace, and access to a brand new oversized deck, ideal for entertaining or relaxing. The light-filled dining area features updated lighting and opens to a stunning, fully remodeled kitchen with quartz countertops, a center island, stainless steel appliances, and crisp white cabinetry. The primary suite includes its own private deck and a refreshed en-suite bath. Two additional bedrooms and a full bath are conveniently located nearby. Downstairs, you'll find a large family room with a second fireplace and sliding doors to the lower patio, along with a fourth bedroom, half bath, and a generous utility room. The attached oversized garage offers excellent storage and a washer and dryer. The backyard is a true highlight, backing up to a quiet alley for added privacy and featuring a charming tree house that's perfect for kids. This is a rare opportunity to own a stylish and spacious home in a highly desirable SW Portland location. Schedule your tour today. A-RPLC01 Terms: 12 month lease County: Multnomah Pet Policy: Owner will consider one pet 30 lbs and under is possible with pet screening, pet rent, proof of spay/neuter and owner approval. Special Terms: No smoking is permitted on the premises. Proof of renter's insurance required prior to and throughout tenancy. Year Built: 1961 Heat: Gas Utilities Included in Rent: Trash- Owners will pay for a 35 gallon trash receptacle and recycling in jurisdictions where mandated. Any additional trash above the 35 gallon container will be the tenant's responsibility to pay. Utilities Paid by Tenant: PGE, NW Natural, Portland Water/Sewer Appliances: Dishwasher, Disposal, Electric range, Refrigerator, Washer, and Dryer Garage: 2 Car Garage (with garage door opener). Vehicle Restrictions: Max 3 vehicles (No RV, boat or trailer) SCHOOLS: Portland Grade School: Hayhurst Middle School: Gray High School: Wilson DIRECTIONS: From Barbur Blvd, bear right on Taylors Ferry, right on 48th St, right on Vermont. Home is on the left. Alternate to street at back of home. From 48th, right on Vermont, left on Idaho Dr, first right to home is dark on the right toward the end of the street. Information deemed reliable but not guaranteed.
This property is off market, which means it's not currently listed for sale or rent on Zillow. This may be different from what's available on other websites or public sources.

