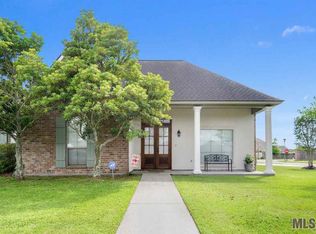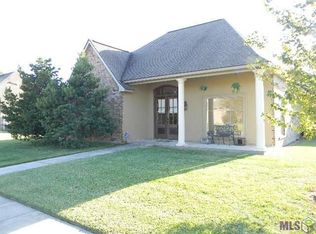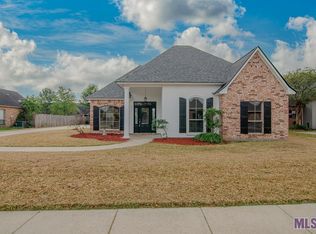Sold on 09/24/25
Price Unknown
4019 Poplar Grove Dr, Addis, LA 70710
3beds
1,852sqft
Single Family Residence, Residential
Built in 2006
9,583.2 Square Feet Lot
$249,600 Zestimate®
$--/sqft
$1,981 Estimated rent
Home value
$249,600
Estimated sales range
Not available
$1,981/mo
Zestimate® history
Loading...
Owner options
Explore your selling options
What's special
Come and take a look at this Beautiful Home Located within the Brusly School District. With a freshly painted interior and new carpet, this home features 3 Bedrooms and 2 Baths. An open kitchen with an island/breakfast bar and formal dining room. A living room with gas fireplace. Large primary bedroom with his and hers walk-in closets and bathroom separate vanities. Screened patio and storage room. A/C unit and kitchen appliances were recently replaced and are like new. Refrigerator, Washer and Dryer to remain in the home. Call to schedule you showing TODAY!!
Zillow last checked: 8 hours ago
Listing updated: September 24, 2025 at 11:43am
Listed by:
Christopher Butler,
Milly Vista Properties, LLC
Bought with:
Megan Spivey, 0995702442
Magnolia Roots Realty LLC
Source: ROAM MLS,MLS#: 2024020378
Facts & features
Interior
Bedrooms & bathrooms
- Bedrooms: 3
- Bathrooms: 2
- Full bathrooms: 2
Primary bedroom
- Features: En Suite Bath, 2 Closets or More, Walk-In Closet(s)
- Level: First
- Area: 251.1
- Width: 15.5
Bedroom 1
- Level: First
- Area: 144.9
- Width: 11.5
Bedroom 2
- Level: First
- Area: 121
- Dimensions: 11 x 11
Dining room
- Level: First
- Area: 130.8
- Length: 12
Kitchen
- Level: First
- Area: 235.64
Living room
- Level: First
- Area: 314.34
Heating
- Central
Cooling
- Central Air
Appliances
- Laundry: Laundry Room
Interior area
- Total structure area: 2,456
- Total interior livable area: 1,852 sqft
Property
Parking
- Total spaces: 2
- Parking features: 2 Cars Park, Covered
Features
- Stories: 1
Lot
- Size: 9,583 sqft
- Dimensions: 80 x 119
Details
- Parcel number: 014700026300
- Special conditions: Standard
Construction
Type & style
- Home type: SingleFamily
- Architectural style: Traditional
- Property subtype: Single Family Residence, Residential
Materials
- Stucco Siding, Vinyl Siding
- Foundation: Slab
Condition
- New construction: No
- Year built: 2006
Utilities & green energy
- Gas: City/Parish
- Sewer: Public Sewer
- Water: Public
Community & neighborhood
Location
- Region: Addis
- Subdivision: Sugar Mill Plantation
HOA & financial
HOA
- Has HOA: Yes
- HOA fee: $250 annually
Other
Other facts
- Listing terms: Cash,Conventional,FHA,FMHA/Rural Dev,VA Loan
Price history
| Date | Event | Price |
|---|---|---|
| 9/24/2025 | Sold | -- |
Source: | ||
| 7/31/2025 | Pending sale | $250,000$135/sqft |
Source: | ||
| 6/5/2025 | Price change | $250,000-3.5%$135/sqft |
Source: | ||
| 4/9/2025 | Price change | $259,000-2.3%$140/sqft |
Source: | ||
| 2/16/2025 | Price change | $265,000-1.5%$143/sqft |
Source: | ||
Public tax history
| Year | Property taxes | Tax assessment |
|---|---|---|
| 2024 | $1,637 +7.6% | $24,400 +10.2% |
| 2023 | $1,521 -1% | $22,150 |
| 2022 | $1,537 -2.2% | $22,150 |
Find assessor info on the county website
Neighborhood: 70710
Nearby schools
GreatSchools rating
- 7/10Lukeville Upper Elementary SchoolGrades: 2-3Distance: 0.9 mi
- 7/10Brusly Middle SchoolGrades: 6-8Distance: 1.8 mi
- 8/10Brusly High SchoolGrades: 9-12Distance: 1.8 mi
Schools provided by the listing agent
- District: West BR Parish
Source: ROAM MLS. This data may not be complete. We recommend contacting the local school district to confirm school assignments for this home.
Sell for more on Zillow
Get a free Zillow Showcase℠ listing and you could sell for .
$249,600
2% more+ $4,992
With Zillow Showcase(estimated)
$254,592


