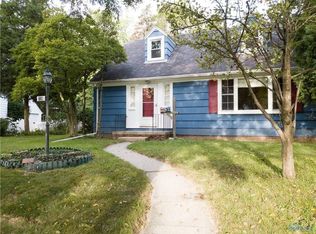Sold for $150,000
$150,000
4019 Overlook Blvd, Toledo, OH 43607
2beds
1,536sqft
Single Family Residence
Built in 1949
0.25 Acres Lot
$171,500 Zestimate®
$98/sqft
$1,498 Estimated rent
Home value
$171,500
$158,000 - $185,000
$1,498/mo
Zestimate® history
Loading...
Owner options
Explore your selling options
What's special
Welcome to this spacious 2-bedroom, 2-bath home, offering over 1,500 sq ft of versatile living space. Perfect for entertaining or relaxation, it features gorgeous HW floors, large dining room, and 2 inviting family rooms. An updated kitchen boasts new appliances, and you'll love the convenience of first-floor laundry. Enjoy outdoor living with 2 separate decks and an above-ground pool. Accessibility features enhance comfort, and an attached heated garage provides added convenience. Plus, potential for a third bedroom! This home is a fantastic opportunity you won’t want to miss!
Zillow last checked: 8 hours ago
Listing updated: October 14, 2025 at 12:30am
Listed by:
Melissa Gavin 567-686-5816,
Key Realty LTD
Bought with:
Lainie Rayoum, 2023005703
Serenity Realty LLC
Source: NORIS,MLS#: 6120852
Facts & features
Interior
Bedrooms & bathrooms
- Bedrooms: 2
- Bathrooms: 2
- Full bathrooms: 2
Primary bedroom
- Level: Main
- Dimensions: 14 x 12
Bedroom 2
- Level: Main
- Dimensions: 10 x 12
Bonus room
- Features: Fireplace
- Level: Main
- Dimensions: 18 x 11
Dining room
- Features: Ceiling Fan(s)
- Level: Main
- Dimensions: 13 x 11
Family room
- Features: Fireplace
- Level: Main
- Dimensions: 14 x 20
Kitchen
- Level: Main
- Dimensions: 11 x 11
Heating
- Boiler, Natural Gas
Cooling
- Central Air
Appliances
- Included: Dishwasher, Microwave, Water Heater, Disposal, Dryer, Refrigerator, Washer
- Laundry: Main Level
Features
- Ceiling Fan(s)
- Flooring: Vinyl, Wood
- Has fireplace: Yes
- Fireplace features: Family Room, Living Room
Interior area
- Total structure area: 1,536
- Total interior livable area: 1,536 sqft
Property
Parking
- Total spaces: 1
- Parking features: Asphalt, Off Street, Attached Garage, Driveway, Garage Door Opener, Shared Driveway
- Garage spaces: 1
- Has uncovered spaces: Yes
Lot
- Size: 0.25 Acres
- Dimensions: 11,000
- Features: Corner Lot
Details
- Has additional parcels: Yes
- Parcel number: 2050691
Construction
Type & style
- Home type: SingleFamily
- Property subtype: Single Family Residence
Materials
- Aluminum Siding, Steel Siding
- Foundation: Crawl Space
- Roof: Shingle
Condition
- Year built: 1949
Utilities & green energy
- Sewer: Sanitary Sewer, Septic Tank, Storm Sewer
- Water: Public
Community & neighborhood
Location
- Region: Toledo
- Subdivision: Mount Vernon
Other
Other facts
- Listing terms: Cash,Conventional
Price history
| Date | Event | Price |
|---|---|---|
| 11/17/2024 | Pending sale | $147,900-1.4%$96/sqft |
Source: NORIS #6120852 Report a problem | ||
| 11/15/2024 | Sold | $150,000+1.4%$98/sqft |
Source: NORIS #6120852 Report a problem | ||
| 9/24/2024 | Contingent | $147,900$96/sqft |
Source: NORIS #6120852 Report a problem | ||
| 9/22/2024 | Listed for sale | $147,900$96/sqft |
Source: NORIS #6120852 Report a problem | ||
Public tax history
| Year | Property taxes | Tax assessment |
|---|---|---|
| 2024 | $1,852 +19.8% | $36,785 +22.2% |
| 2023 | $1,546 +0.1% | $30,100 |
| 2022 | $1,544 -3.1% | $30,100 |
Find assessor info on the county website
Neighborhood: Scott Park
Nearby schools
GreatSchools rating
- 4/10Keyser Elementary SchoolGrades: PK-8Distance: 0.8 mi
- 2/10Rogers High SchoolGrades: 9-12Distance: 2 mi
Schools provided by the listing agent
- Elementary: Keyser
- High: Rogers
Source: NORIS. This data may not be complete. We recommend contacting the local school district to confirm school assignments for this home.
Get pre-qualified for a loan
At Zillow Home Loans, we can pre-qualify you in as little as 5 minutes with no impact to your credit score.An equal housing lender. NMLS #10287.
Sell for more on Zillow
Get a Zillow Showcase℠ listing at no additional cost and you could sell for .
$171,500
2% more+$3,430
With Zillow Showcase(estimated)$174,930
