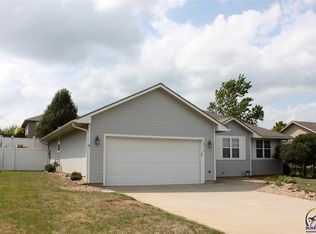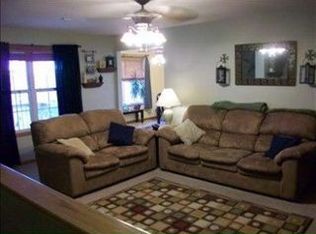Sold on 03/17/25
Price Unknown
4019 NW Fielding Ter, Topeka, KS 66618
3beds
1,966sqft
Single Family Residence, Residential
Built in 2004
0.27 Acres Lot
$297,500 Zestimate®
$--/sqft
$2,061 Estimated rent
Home value
$297,500
$283,000 - $312,000
$2,061/mo
Zestimate® history
Loading...
Owner options
Explore your selling options
What's special
Great well-maintained and updated home on a corner lot! Just what you were asked for, right? Main floor living home with huge primary ensuite with large full bath and walk-in closet, the laundry is conveniently tucked behind the large eat-in kitchen. Open floorplan large living room separates the other two bedrooms and another full bath. Head downstairs to the huge recreation area, separated private space for office, crafts, or your imagination, all with a huge utility storage room. Nice size back yard is fenced with great patio from the sliders for entertaining. Again! Everything you asked for, right?
Zillow last checked: 8 hours ago
Listing updated: March 17, 2025 at 10:14am
Listed by:
Darin Stephens 785-250-7278,
Stone & Story RE Group, LLC
Bought with:
Morgan Whitney, 00242703
Better Homes and Gardens Real
Source: Sunflower AOR,MLS#: 237322
Facts & features
Interior
Bedrooms & bathrooms
- Bedrooms: 3
- Bathrooms: 2
- Full bathrooms: 2
Primary bedroom
- Level: Main
- Area: 180.34
- Dimensions: 14.2 x 12.7
Bedroom 2
- Level: Main
- Area: 92.92
- Dimensions: 10.2 x 9.11
Bedroom 3
- Level: Main
- Area: 120.36
- Dimensions: 10.2 x 11.8
Dining room
- Level: Main
- Area: 114.66
- Dimensions: 11.7 x 9.8
Family room
- Level: Basement
- Dimensions: 13.2 x 15.1 (bonus area)
Kitchen
- Level: Main
- Area: 181.35
- Dimensions: 11.7 x 15.5
Laundry
- Level: Main
- Area: 30.25
- Dimensions: 5.5 x 5.5
Living room
- Level: Main
- Area: 233.72
- Dimensions: 12.11 x 19.3
Recreation room
- Level: Basement
- Area: 650.95
- Dimensions: 27.7 x 23.5
Heating
- Natural Gas
Cooling
- Central Air
Appliances
- Included: Electric Range, Microwave, Dishwasher, Refrigerator, Disposal
- Laundry: Main Level, In Kitchen, Separate Room
Features
- Flooring: Laminate, Carpet
- Basement: Concrete,Full,Partially Finished
- Has fireplace: No
Interior area
- Total structure area: 1,966
- Total interior livable area: 1,966 sqft
- Finished area above ground: 1,366
- Finished area below ground: 600
Property
Parking
- Total spaces: 2
- Parking features: Attached
- Attached garage spaces: 2
Features
- Patio & porch: Patio, Covered
- Fencing: Fenced,Wood
Lot
- Size: 0.27 Acres
- Features: Corner Lot
Details
- Parcel number: R7206
- Special conditions: Standard,Arm's Length
Construction
Type & style
- Home type: SingleFamily
- Architectural style: Ranch
- Property subtype: Single Family Residence, Residential
Materials
- Frame
- Roof: Composition
Condition
- Year built: 2004
Utilities & green energy
- Water: Rural Water
Community & neighborhood
Location
- Region: Topeka
- Subdivision: Cherry Creek
Price history
| Date | Event | Price |
|---|---|---|
| 3/17/2025 | Sold | -- |
Source: | ||
| 2/15/2025 | Pending sale | $294,000$150/sqft |
Source: | ||
| 1/28/2025 | Price change | $294,000-2%$150/sqft |
Source: | ||
| 12/13/2024 | Listed for sale | $299,900+81.9%$153/sqft |
Source: | ||
| 3/14/2017 | Sold | -- |
Source: Agent Provided | ||
Public tax history
| Year | Property taxes | Tax assessment |
|---|---|---|
| 2025 | -- | $32,396 +19.9% |
| 2024 | $3,393 -25% | $27,022 +3.5% |
| 2023 | $4,523 +6.9% | $26,109 +11% |
Find assessor info on the county website
Neighborhood: 66618
Nearby schools
GreatSchools rating
- 7/10West Indianola Elementary SchoolGrades: K-6Distance: 0.5 mi
- 5/10Seaman Middle SchoolGrades: 7-8Distance: 3.4 mi
- 6/10Seaman High SchoolGrades: 9-12Distance: 2.6 mi
Schools provided by the listing agent
- Elementary: West Indianola Elementary School/USD 345
- Middle: Seaman Middle School/USD 345
- High: Seaman High School/USD 345
Source: Sunflower AOR. This data may not be complete. We recommend contacting the local school district to confirm school assignments for this home.

