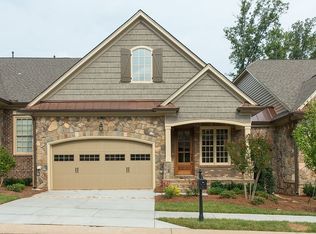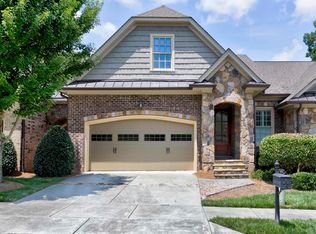Sold for $1,100,000
$1,100,000
4019 Lila Blue Ln, Raleigh, NC 27612
3beds
3,466sqft
Townhouse, Residential
Built in 2013
4,791.6 Square Feet Lot
$1,068,700 Zestimate®
$317/sqft
$3,136 Estimated rent
Home value
$1,068,700
$1.02M - $1.12M
$3,136/mo
Zestimate® history
Loading...
Owner options
Explore your selling options
What's special
Luxurious Glenlake South Cottage with open, light-and-bright floor plan, high ceilings, handsome millwork, and beautiful hardwood floors! Gourmet kitchen features granite counter tops, stainless-steel appliances including a six-burner gas range with double oven and griddle, huge island, and walk-in pantry. Family room has gas-log fireplace, built-ins, and coffered ceiling. First-floor primary suite boasts tray ceiling, bathroom with double vanities and large walk-in shower, huge custom walk-in closet, and access to screened porch. Lower level could be great in-law or teen suite with large family or bonus room, second kitchen, and wine room. Other features include tons of storage throughout including cedar closet, elevator shaft, fenced-in back yard, and a location that can't be beat. Enjoy lock-and-leave living at its best!
Zillow last checked: 8 hours ago
Listing updated: October 27, 2025 at 07:49pm
Listed by:
J. Michael Jackson 919-389-3493,
Hodge & Kittrell Sotheby's Int
Bought with:
Jamie Buckley, 281032
Berkshire Hathaway HomeService
Source: Doorify MLS,MLS#: 2499080
Facts & features
Interior
Bedrooms & bathrooms
- Bedrooms: 3
- Bathrooms: 4
- Full bathrooms: 2
- 1/2 bathrooms: 2
Heating
- Forced Air, Natural Gas, Zoned
Cooling
- Central Air, Zoned
Appliances
- Included: Dishwasher, Double Oven, Electric Cooktop, Gas Range, Gas Water Heater, Microwave, Plumbed For Ice Maker, Range Hood, Refrigerator, Self Cleaning Oven
- Laundry: Electric Dryer Hookup, Laundry Room, Main Level
Features
- Bathtub/Shower Combination, Bookcases, Ceiling Fan(s), Coffered Ceiling(s), Double Vanity, Eat-in Kitchen, Entrance Foyer, Granite Counters, High Ceilings, In-Law Floorplan, Living/Dining Room Combination, Pantry, Master Downstairs, Shower Only, Smooth Ceilings, Storage, Walk-In Closet(s), Walk-In Shower, Water Closet
- Flooring: Carpet, Hardwood, Tile
- Windows: Blinds, Insulated Windows
- Basement: Daylight, Exterior Entry, Finished, Heated, Interior Entry, Partial, Partially Finished
- Number of fireplaces: 1
- Fireplace features: Gas Log, Living Room
Interior area
- Total structure area: 3,466
- Total interior livable area: 3,466 sqft
- Finished area above ground: 1,837
- Finished area below ground: 1,629
Property
Parking
- Total spaces: 2
- Parking features: Garage
- Garage spaces: 2
Accessibility
- Accessibility features: Accessible Washer/Dryer
Features
- Levels: One
- Stories: 1
- Patio & porch: Covered, Patio, Porch, Screened
- Exterior features: Fenced Yard, Rain Gutters
- Has view: Yes
Lot
- Size: 4,791 sqft
- Dimensions: 41 x 116 x 30 x 14 x 107
- Features: Landscaped
Details
- Parcel number: 0795175169
- Special conditions: Seller Licensed Real Estate Professional
Construction
Type & style
- Home type: Townhouse
- Architectural style: Cottage, Craftsman, Ranch, Traditional, Transitional
- Property subtype: Townhouse, Residential
Materials
- Brick, Stone, Vinyl Siding
Condition
- New construction: No
- Year built: 2013
Utilities & green energy
- Sewer: Public Sewer
- Water: Public
- Utilities for property: Cable Available
Community & neighborhood
Community
- Community features: Street Lights
Location
- Region: Raleigh
- Subdivision: Glenlake South
HOA & financial
HOA
- Has HOA: Yes
- HOA fee: $240 monthly
- Services included: Maintenance Grounds, Maintenance Structure, Storm Water Maintenance
Other financial information
- Additional fee information: Second HOA Fee $1900 Annually
Price history
| Date | Event | Price |
|---|---|---|
| 3/31/2023 | Sold | $1,100,000+11.7%$317/sqft |
Source: | ||
| 3/27/2023 | Pending sale | $985,000$284/sqft |
Source: | ||
| 3/13/2023 | Contingent | $985,000$284/sqft |
Source: | ||
| 3/10/2023 | Listed for sale | $985,000+41.6%$284/sqft |
Source: | ||
| 11/6/2020 | Sold | $695,500+0.1%$201/sqft |
Source: | ||
Public tax history
| Year | Property taxes | Tax assessment |
|---|---|---|
| 2025 | $7,549 +0.4% | $863,310 |
| 2024 | $7,518 +6.4% | $863,310 +33.5% |
| 2023 | $7,067 +7.6% | $646,476 |
Find assessor info on the county website
Neighborhood: Northwest Raleigh
Nearby schools
GreatSchools rating
- 5/10Stough ElementaryGrades: PK-5Distance: 0.4 mi
- 6/10Oberlin Middle SchoolGrades: 6-8Distance: 2.2 mi
- 7/10Needham Broughton HighGrades: 9-12Distance: 3.5 mi
Schools provided by the listing agent
- Elementary: Wake - Stough
- Middle: Wake - Oberlin
- High: Wake - Broughton
Source: Doorify MLS. This data may not be complete. We recommend contacting the local school district to confirm school assignments for this home.
Get a cash offer in 3 minutes
Find out how much your home could sell for in as little as 3 minutes with a no-obligation cash offer.
Estimated market value$1,068,700
Get a cash offer in 3 minutes
Find out how much your home could sell for in as little as 3 minutes with a no-obligation cash offer.
Estimated market value
$1,068,700

