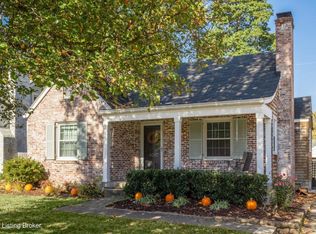This cozy home is situated right in the middle of St Matthews and so close to conveniences. The home has single floor living with the main floor featuring a kitchen, formal dining room, living room + a second sitting room or living room and two bedrooms. The lower level has a finished basement with a large living room with wood laminate flooring, two closets and also a large storage closet. Outside overlooking the rear treed yard is large deck that is perfect to enjoy this fall. The kitchen has new stainless steel appliances that remain for the new buyer. The air conditioner is just months old, furnace-just a few years, and the home has a newer roof. You can move right into this home and do minor updates as you go to make it shine. There is not a better deal in St Matthews!! Come take a look today.
This property is off market, which means it's not currently listed for sale or rent on Zillow. This may be different from what's available on other websites or public sources.
