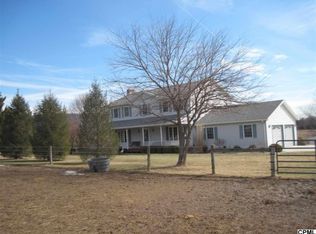Sold for $254,250
$254,250
4019 Enola Rd, Newville, PA 17241
3beds
1,880sqft
Single Family Residence
Built in 1981
4.24 Acres Lot
$304,200 Zestimate®
$135/sqft
$1,856 Estimated rent
Home value
$304,200
$280,000 - $329,000
$1,856/mo
Zestimate® history
Loading...
Owner options
Explore your selling options
What's special
County living at its best! Don't miss this hard to find 3 bedroom, 1 bath, ranch home situated on 4.24 acres. Enter the home through the large foyer. At the end of the hall is another office/play/craft room! Living Room, Kitchen/Dining combination with all appliances to convey. Perfect Laundry/Utility Room with the washer/dryer to covey as well. Full unfinished walk out basement would be great for storage or a workshop! Furnace is a wood/coal/oil option. 1 car garage, outbuildings and barn w/ electricity & water. Fenced-in pasture with stream. The property was an Alpaca farm for many years. Start your own farm! Appraisal in the associated docs.
Zillow last checked: 8 hours ago
Listing updated: October 30, 2023 at 06:12am
Listed by:
DEANNE HOPPEL 717-503-7055,
Howard Hanna Company-Harrisburg,
Co-Listing Agent: Krista Edwards 717-525-2064,
Howard Hanna Company-Harrisburg
Bought with:
GARY BYERS, RS202037L
RE/MAX 1st Advantage
Source: Bright MLS,MLS#: PACB2023960
Facts & features
Interior
Bedrooms & bathrooms
- Bedrooms: 3
- Bathrooms: 1
- Full bathrooms: 1
- Main level bathrooms: 1
- Main level bedrooms: 3
Basement
- Area: 0
Heating
- Forced Air, Wood Stove, Other, Coal, Oil, Wood
Cooling
- Central Air, Electric
Appliances
- Included: Refrigerator, Oven/Range - Electric, Dryer, Washer, Electric Water Heater
- Laundry: Main Level, Laundry Room
Features
- Dry Wall
- Flooring: Carpet, Wood, Vinyl
- Basement: Full,Walk-Out Access,Garage Access
- Has fireplace: No
Interior area
- Total structure area: 1,880
- Total interior livable area: 1,880 sqft
- Finished area above ground: 1,880
- Finished area below ground: 0
Property
Parking
- Total spaces: 1
- Parking features: Garage Faces Front, Inside Entrance, Asphalt, Attached
- Attached garage spaces: 1
- Has uncovered spaces: Yes
Accessibility
- Accessibility features: None
Features
- Levels: One
- Stories: 1
- Exterior features: Lighting
- Pool features: None
Lot
- Size: 4.24 Acres
Details
- Additional structures: Above Grade, Below Grade, Outbuilding
- Parcel number: 43050417011
- Zoning: RESIDENTIAL
- Special conditions: Standard
Construction
Type & style
- Home type: SingleFamily
- Architectural style: Ranch/Rambler
- Property subtype: Single Family Residence
Materials
- Block
- Foundation: Block
- Roof: Asphalt
Condition
- New construction: No
- Year built: 1981
Utilities & green energy
- Electric: 200+ Amp Service
- Sewer: On Site Septic
- Water: Well
- Utilities for property: Cable Connected
Community & neighborhood
Location
- Region: Newville
- Subdivision: None Available
- Municipality: UPPER FRANKFORD TWP
Other
Other facts
- Listing agreement: Exclusive Right To Sell
- Listing terms: Cash,Conventional
- Ownership: Fee Simple
Price history
| Date | Event | Price |
|---|---|---|
| 10/30/2023 | Sold | $254,250-7.5%$135/sqft |
Source: | ||
| 9/28/2023 | Pending sale | $274,900$146/sqft |
Source: | ||
| 9/20/2023 | Price change | $274,900-3.5%$146/sqft |
Source: | ||
| 9/15/2023 | Price change | $284,900-1.7%$152/sqft |
Source: | ||
| 8/29/2023 | Listed for sale | $289,900+126.5%$154/sqft |
Source: | ||
Public tax history
| Year | Property taxes | Tax assessment |
|---|---|---|
| 2025 | $3,988 +2.8% | $208,100 |
| 2024 | $3,881 +1.3% | $208,100 |
| 2023 | $3,831 +2.2% | $208,100 |
Find assessor info on the county website
Neighborhood: 17241
Nearby schools
GreatSchools rating
- 6/10Mount Rock Elementary SchoolGrades: K-5Distance: 5 mi
- 6/10Big Spring Middle SchoolGrades: 6-8Distance: 5.2 mi
- 4/10Big Spring High SchoolGrades: 9-12Distance: 5.2 mi
Schools provided by the listing agent
- High: Big Spring
- District: Big Spring
Source: Bright MLS. This data may not be complete. We recommend contacting the local school district to confirm school assignments for this home.
Get pre-qualified for a loan
At Zillow Home Loans, we can pre-qualify you in as little as 5 minutes with no impact to your credit score.An equal housing lender. NMLS #10287.
Sell with ease on Zillow
Get a Zillow Showcase℠ listing at no additional cost and you could sell for —faster.
$304,200
2% more+$6,084
With Zillow Showcase(estimated)$310,284
