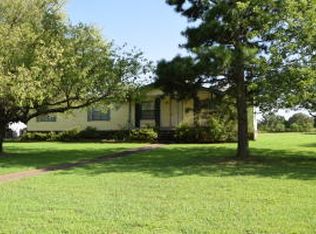Nicely updated 3 bedroom, 2 bath manufactured home with an addition on a permanent foundation. The home features a large living room plus a den with a wood burning fireplace, office area, large closets in every room and is move in ready! Sits on 1.14 beautifully landscaped acres with chain link fence in addition to the nice wooden perimeter fencing. You will enjoy relaxing on the large deck with pergola. As an extra bonus, included in a very nice 30'X24' shop building with concrete floor, electric, an overhead door and a lean-to. Plus an additional storage building. Located close to town in a desired location.
This property is off market, which means it's not currently listed for sale or rent on Zillow. This may be different from what's available on other websites or public sources.
