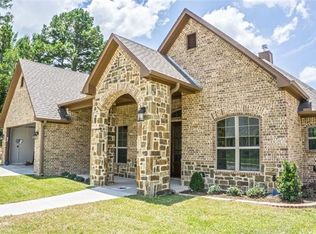Sold
Price Unknown
4019 Chapel Rdg, Tyler, TX 75707
3beds
2,527sqft
Single Family Residence
Built in 2016
-- sqft lot
$473,400 Zestimate®
$--/sqft
$2,519 Estimated rent
Home value
$473,400
$440,000 - $507,000
$2,519/mo
Zestimate® history
Loading...
Owner options
Explore your selling options
What's special
Welcome to this stunning home in Chapel Woods East. Offering 3 bedrooms and 2.5 bathrooms of beautifully designed living space. This home features a formal dining room, perfect for hosting dinners and special gatherings. The spacious living area boasts vaulted ceilings, a cozy fireplace, creating a warm and inviting atmosphere. The kitchen is fully equipped with granite counter tops, ample counter space and plenty of storage; also comes with a refrigerator. While in the large laundry room the washer and dryer are also included. Making move-in seamless and convenient. The primary suite offers a private retreat with an en-suite bathroom, while the additional bedrooms provide ample space for others. Step outside to the large backyard, ideal for outdoor entertaining, gardening, or simply enjoying the fresh air. Located in Chapel Hill ISD, this homes combination of comfort and convenience, this home is a must-see!
Zillow last checked: 8 hours ago
Listing updated: July 14, 2025 at 12:42pm
Listed by:
Ellen Embrey,
The Agency - Tyler
Bought with:
Lynlea Gaspar, TREC# 0748845
Source: GTARMLS,MLS#: 25004680
Facts & features
Interior
Bedrooms & bathrooms
- Bedrooms: 3
- Bathrooms: 3
- Full bathrooms: 2
- 1/2 bathrooms: 1
Primary bedroom
- Features: Master Bedroom Split
- Level: Main
Bedroom
- Features: Walk-In Closet(s)
- Level: Main
Bathroom
- Features: Shower and Tub, Shower/Tub, Dressing Area, Separate Lavatories, Walk-In Closet(s), Bar
Dining room
- Features: Separate Formal Dining
Kitchen
- Features: Breakfast Bar, Kitchen/Eating Combo
Heating
- Central/Electric, Fireplace(s), Hot Water
Cooling
- Central Electric, Zoned-2, Ceiling Fan(s)
Appliances
- Included: Range/Oven-Electric, Dishwasher, Disposal, Microwave, Refrigerator, Electric Oven, Electric Cooktop
Features
- Ceiling Fan(s), Vaulted Ceiling(s), Pantry, Kitchen Island
- Windows: Blinds
- Has fireplace: Yes
- Fireplace features: Gas Log, Brick, Stone
Interior area
- Total structure area: 2,527
- Total interior livable area: 2,527 sqft
Property
Parking
- Total spaces: 3
- Parking features: Garage
- Garage spaces: 3
Features
- Levels: One
- Stories: 1
- Patio & porch: Patio Covered
- Exterior features: Sprinkler System, Lighting
- Pool features: None
- Fencing: Wood
Details
- Additional structures: None
- Parcel number: 150000161807002000
- Special conditions: None
Construction
Type & style
- Home type: SingleFamily
- Architectural style: Traditional
- Property subtype: Single Family Residence
Materials
- Shingle, Brick and Stone
- Foundation: Slab
- Roof: Composition
Condition
- Year built: 2016
Utilities & green energy
- Utilities for property: Cable Available
Community & neighborhood
Security
- Security features: Security Lights, Security System, Smoke Detector(s)
Location
- Region: Tyler
- Subdivision: Chapel Woods East
Price history
| Date | Event | Price |
|---|---|---|
| 7/11/2025 | Sold | -- |
Source: | ||
| 5/5/2025 | Pending sale | $485,000$192/sqft |
Source: | ||
| 4/23/2025 | Price change | $485,000-0.8%$192/sqft |
Source: | ||
| 3/29/2025 | Listed for sale | $489,000$194/sqft |
Source: | ||
Public tax history
| Year | Property taxes | Tax assessment |
|---|---|---|
| 2024 | $10,054 +20.5% | $534,054 +20.9% |
| 2023 | $8,343 +32.4% | $441,808 +26.3% |
| 2022 | $6,300 +0.7% | $349,940 +6.5% |
Find assessor info on the county website
Neighborhood: 75707
Nearby schools
GreatSchools rating
- 4/10W L Kissam Elementary SchoolGrades: 4-6Distance: 2.4 mi
- 5/10Chapel Hill Middle SchoolGrades: 7-8Distance: 2.7 mi
- 4/10Chapel Hill High SchoolGrades: 9-12Distance: 2.8 mi
Schools provided by the listing agent
- Elementary: Chapel Hill-Tyler
- Middle: Chapel Hill-Tyler
- High: Chapel Hill-Tyler
Source: GTARMLS. This data may not be complete. We recommend contacting the local school district to confirm school assignments for this home.
