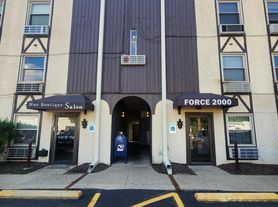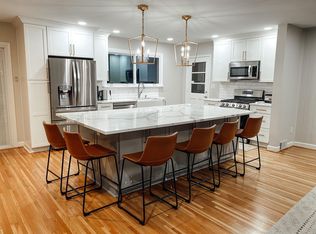Beautiful 4-Bedroom Home in Prime Louisville Location
Welcome to 4019 Blossomwood Drive- a spacious and inviting rental offering modern comfort and style. This 4-bedroom, 2.5-bath home features newly remodeled bathrooms and a sleek, updated kitchen complete with brand-new stainless steel appliances. A washer and dryer are included for your convenience.
Enjoy gleaming hardwood floors, a bright and airy sunroom perfect for relaxing or entertaining, and generous bedrooms that provide plenty of space for the whole family.
With its blend of modern updates and timeless charm, this home is move-in ready on November 1, 2025. Perfect for anyone looking to enjoy all that St Matthews has to offer, less than 5 minutes to beautiful Brown Park, shopping at St Matthews Mall, dining and more.
Don't let this one pass you by call today!
This is a smoke free property. Up to two pets allowed at one time. Pet fee applies to each animal and will be charged monthly. Owner prefers a 12 month lease. Renter will be required to transfer utilities in their own name. Property will be kept clean and sanitary. Trash and recycling schedule will be provided, these services are provided by the city.
House for rent
Accepts Zillow applications
$2,495/mo
4019 Blossomwood Dr, Louisville, KY 40220
4beds
1,985sqft
Price may not include required fees and charges.
Single family residence
Available now
Cats, dogs OK
Central air
In unit laundry
Detached parking
-- Heating
What's special
Sleek updated kitchenBrand-new stainless steel appliancesGleaming hardwood floorsNewly remodeled bathroomsBright and airy sunroomGenerous bedrooms
- 44 days |
- -- |
- -- |
Travel times
Facts & features
Interior
Bedrooms & bathrooms
- Bedrooms: 4
- Bathrooms: 3
- Full bathrooms: 2
- 1/2 bathrooms: 1
Cooling
- Central Air
Appliances
- Included: Dishwasher, Dryer, Microwave, Oven, Refrigerator, Washer
- Laundry: In Unit
Features
- Flooring: Hardwood
Interior area
- Total interior livable area: 1,985 sqft
Property
Parking
- Parking features: Detached
- Details: Contact manager
Features
- Patio & porch: Patio
- Exterior features: Solar Panels
Details
- Parcel number: 089J00160000
Construction
Type & style
- Home type: SingleFamily
- Property subtype: Single Family Residence
Community & HOA
Location
- Region: Louisville
Financial & listing details
- Lease term: 1 Year
Price history
| Date | Event | Price |
|---|---|---|
| 9/24/2025 | Listed for rent | $2,495$1/sqft |
Source: Zillow Rentals | ||
| 6/3/2019 | Sold | $218,000-0.9%$110/sqft |
Source: | ||
| 4/29/2019 | Pending sale | $219,900$111/sqft |
Source: Gardner & Brunstetter Properties #1530309 | ||
| 4/25/2019 | Listed for sale | $219,900+66.6%$111/sqft |
Source: Gardner & Brunstetter Properties #1530309 | ||
| 1/10/2007 | Sold | $132,000$66/sqft |
Source: Public Record | ||

