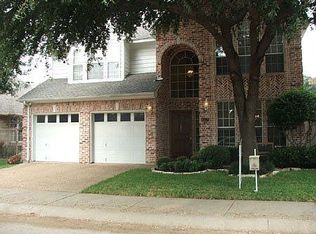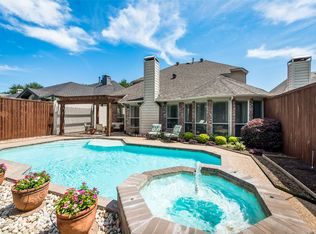Sold
Price Unknown
4019 Azure Ln, Addison, TX 75001
4beds
2,595sqft
Single Family Residence
Built in 1992
6,490.44 Square Feet Lot
$660,100 Zestimate®
$--/sqft
$3,803 Estimated rent
Home value
$660,100
$601,000 - $726,000
$3,803/mo
Zestimate® history
Loading...
Owner options
Explore your selling options
What's special
Located minutes from DNT & 635 and freshly painted throughout the interior including all baseboards, walls, molding, ceilings... ready for immediate move-in! Fabulous open floor-plan with primary suite and second bedroom with full bath downstairs. The upstairs features a large second living area and 2 additional bedrooms with a bathroom. The bathrooms have great closet space and storage. The kitchen has been re-constructed with large counter height dine-in island. With the large exterior patio enclosed, it's perfect for year-round use overlooking sparking pool. Small pool house with electricity perfect for man-cave, she-shed, or gardeners retreat. Backyard is very private with 8 foot board-on-board fencing and mature landscaping. Walk to the end of the street and find yourself at the Addison Athletic Club where you will enjoy a full gym plus indoor basketball, lap pool, pickle ball and more -- all with no monthly dues for Addison residents. NO HOA on this block.
Zillow last checked: 8 hours ago
Listing updated: June 19, 2025 at 07:40pm
Listed by:
David Heape 0610754 214-473-5000,
Keller Williams Realty DPR 972-732-6000
Bought with:
Bill Krueger
Coldwell Banker Apex, REALTORS
Source: NTREIS,MLS#: 20862302
Facts & features
Interior
Bedrooms & bathrooms
- Bedrooms: 4
- Bathrooms: 3
- Full bathrooms: 3
Primary bedroom
- Features: Dual Sinks, Walk-In Closet(s)
- Level: First
- Dimensions: 18 x 14
Bedroom
- Level: Second
- Dimensions: 12 x 12
Bedroom
- Level: First
- Dimensions: 13 x 12
Bedroom
- Level: Second
- Dimensions: 12 x 11
Breakfast room nook
- Level: First
- Dimensions: 11 x 9
Dining room
- Level: First
- Dimensions: 12 x 11
Kitchen
- Level: First
- Dimensions: 14 x 13
Living room
- Features: Fireplace
- Level: First
- Dimensions: 17 x 10
Living room
- Level: Second
- Dimensions: 17 x 16
Utility room
- Level: First
- Dimensions: 6 x 6
Heating
- Central, Natural Gas, Zoned
Cooling
- Central Air, Electric, Zoned
Appliances
- Included: Convection Oven, Dishwasher, Electric Cooktop, Electric Oven, Electric Water Heater, Disposal, Microwave, Trash Compactor
Features
- Decorative/Designer Lighting Fixtures, High Speed Internet, Cable TV
- Flooring: Carpet, Ceramic Tile, Wood
- Has basement: No
- Number of fireplaces: 1
- Fireplace features: Gas Log
Interior area
- Total interior livable area: 2,595 sqft
Property
Parking
- Total spaces: 2
- Parking features: Garage Faces Front, Garage, Garage Door Opener
- Attached garage spaces: 2
Features
- Levels: Two
- Stories: 2
- Exterior features: Rain Gutters, Storage
- Pool features: Gunite, Heated, In Ground, Pool, Pool/Spa Combo
- Fencing: Wood
Lot
- Size: 6,490 sqft
- Features: Landscaped, Subdivision, Few Trees, Zero Lot Line
Details
- Parcel number: 100059500C0550000
Construction
Type & style
- Home type: SingleFamily
- Architectural style: Traditional,Detached
- Property subtype: Single Family Residence
Materials
- Brick
- Foundation: Slab
- Roof: Composition
Condition
- Year built: 1992
Utilities & green energy
- Sewer: Public Sewer
- Utilities for property: Sewer Available, Cable Available
Community & neighborhood
Security
- Security features: Carbon Monoxide Detector(s), Fire Alarm, Smoke Detector(s), Security Lights
Community
- Community features: Curbs
Location
- Region: Addison
- Subdivision: Waterford
Other
Other facts
- Listing terms: Cash,Conventional,FHA,VA Loan
- Road surface type: Asphalt
Price history
| Date | Event | Price |
|---|---|---|
| 4/29/2025 | Sold | -- |
Source: NTREIS #20862302 Report a problem | ||
| 4/23/2025 | Pending sale | $675,000$260/sqft |
Source: NTREIS #20862302 Report a problem | ||
| 4/16/2025 | Listing removed | $675,000$260/sqft |
Source: NTREIS #20862302 Report a problem | ||
| 4/14/2025 | Contingent | $675,000$260/sqft |
Source: NTREIS #20862302 Report a problem | ||
| 3/26/2025 | Price change | $675,000-2.9%$260/sqft |
Source: NTREIS #20862302 Report a problem | ||
Public tax history
| Year | Property taxes | Tax assessment |
|---|---|---|
| 2025 | $14,172 +30.5% | $663,500 -7% |
| 2024 | $10,860 +9.6% | $713,280 +6.9% |
| 2023 | $9,912 -5.1% | $667,110 +17.6% |
Find assessor info on the county website
Neighborhood: 75001
Nearby schools
GreatSchools rating
- 4/10George Herbert Walker Bush Elementary SchoolGrades: PK-5Distance: 0.4 mi
- 4/10Ewell D Walker Middle SchoolGrades: 6-8Distance: 2.7 mi
- 3/10W T White High SchoolGrades: 9-12Distance: 2.2 mi
Schools provided by the listing agent
- Elementary: Bush
- Middle: Walker
- High: White
- District: Dallas ISD
Source: NTREIS. This data may not be complete. We recommend contacting the local school district to confirm school assignments for this home.
Get a cash offer in 3 minutes
Find out how much your home could sell for in as little as 3 minutes with a no-obligation cash offer.
Estimated market value$660,100
Get a cash offer in 3 minutes
Find out how much your home could sell for in as little as 3 minutes with a no-obligation cash offer.
Estimated market value
$660,100

