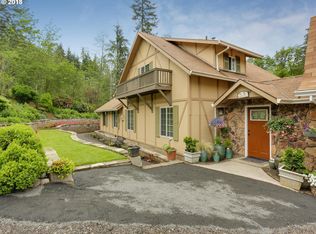Sold
$820,000
40183 SE Kitzmiller Rd, Eagle Creek, OR 97022
4beds
2,268sqft
Residential, Single Family Residence
Built in 2016
5 Acres Lot
$848,100 Zestimate®
$362/sqft
$3,547 Estimated rent
Home value
$848,100
$806,000 - $891,000
$3,547/mo
Zestimate® history
Loading...
Owner options
Explore your selling options
What's special
Open Concept 1-Level Living Gem, located 10 minutes from Sandy. Enjoy the 5 acre private oasis with a 50x30 shop for all your toys. This Home has nice natural light, a good variety of wood finishes, high ceilings, slab granite counter tops, stainless steel appliances, generous sized rooms, with a very spacious primary suite, a utility room that also functions as a mud room with a half bath and utility sink. Home is equipped to plug in your back up generator in case of a power failure. The shop is insulated, and has 220V set up, 3-12ft roll up doors, and has plenty of parking for your RV or boat. Come take a look and imagine all the possibilities. Make sure to check out the 3D VIRTUAL TOUR LINK.
Zillow last checked: 8 hours ago
Listing updated: November 08, 2025 at 09:00pm
Listed by:
Derek Oliver 503-519-6266,
Berkshire Hathaway HomeServices NW Real Estate,
Jenesa Oliver 503-710-6182,
Berkshire Hathaway HomeServices NW Real Estate
Bought with:
Scott Kaul, 201233299
eXp Realty LLC
Source: RMLS (OR),MLS#: 23036779
Facts & features
Interior
Bedrooms & bathrooms
- Bedrooms: 4
- Bathrooms: 3
- Full bathrooms: 2
- Partial bathrooms: 1
- Main level bathrooms: 3
Primary bedroom
- Features: Sliding Doors, Suite, Wallto Wall Carpet
- Level: Main
- Area: 340
- Dimensions: 20 x 17
Bedroom 2
- Features: Wallto Wall Carpet
- Level: Main
- Area: 144
- Dimensions: 12 x 12
Bedroom 3
- Features: Wallto Wall Carpet
- Level: Main
- Area: 144
- Dimensions: 12 x 12
Bedroom 4
- Features: Wallto Wall Carpet
- Level: Main
- Area: 132
- Dimensions: 12 x 11
Dining room
- Features: Sliding Doors, Engineered Hardwood
- Level: Main
- Area: 200
- Dimensions: 20 x 10
Kitchen
- Features: Island, Pantry, Engineered Hardwood
- Level: Main
- Area: 170
- Width: 10
Living room
- Features: Fireplace, Wallto Wall Carpet
- Level: Main
- Area: 420
- Dimensions: 21 x 20
Heating
- Forced Air 95 Plus, Fireplace(s)
Cooling
- Central Air
Appliances
- Included: Dishwasher, Free-Standing Range, Free-Standing Refrigerator, Microwave, Plumbed For Ice Maker, Stainless Steel Appliance(s), Washer/Dryer, Electric Water Heater
- Laundry: Laundry Room
Features
- Granite, High Ceilings, Bathroom, Sink, Kitchen Island, Pantry, Suite
- Flooring: Engineered Hardwood, Tile, Wall to Wall Carpet, Concrete
- Doors: Sliding Doors
- Windows: Double Pane Windows, Vinyl Frames
- Basement: Crawl Space
- Number of fireplaces: 1
- Fireplace features: Propane
Interior area
- Total structure area: 2,268
- Total interior livable area: 2,268 sqft
Property
Parking
- Total spaces: 2
- Parking features: Driveway, RV Access/Parking, RV Boat Storage, Garage Door Opener, Attached
- Attached garage spaces: 2
- Has uncovered spaces: Yes
Accessibility
- Accessibility features: Garage On Main, Main Floor Bedroom Bath, One Level, Utility Room On Main, Walkin Shower, Accessibility
Features
- Levels: One
- Stories: 1
- Patio & porch: Covered Patio
- Exterior features: Yard
- Has view: Yes
- View description: Trees/Woods
Lot
- Size: 5 Acres
- Features: Private, Secluded, Trees, Acres 5 to 7
Details
- Additional structures: RVParking, RVBoatStorage, Workshopnull
- Parcel number: 00925173
- Zoning: RRFF5
Construction
Type & style
- Home type: SingleFamily
- Architectural style: Ranch
- Property subtype: Residential, Single Family Residence
Materials
- Metal Siding, Wood Frame, Cement Siding
- Foundation: Concrete Perimeter
- Roof: Composition
Condition
- Resale
- New construction: No
- Year built: 2016
Utilities & green energy
- Electric: 220 Volts
- Gas: Propane
- Sewer: Standard Septic
- Water: Well
Community & neighborhood
Location
- Region: Eagle Creek
Other
Other facts
- Listing terms: Cash,Conventional,VA Loan
Price history
| Date | Event | Price |
|---|---|---|
| 7/6/2023 | Sold | $820,000-1.2%$362/sqft |
Source: | ||
| 6/6/2023 | Pending sale | $829,988$366/sqft |
Source: | ||
| 5/25/2023 | Listed for sale | $829,988+64.4%$366/sqft |
Source: | ||
| 8/31/2016 | Sold | $505,000-1.9%$223/sqft |
Source: | ||
| 7/11/2016 | Pending sale | $514,900$227/sqft |
Source: Oregon First #16341042 Report a problem | ||
Public tax history
| Year | Property taxes | Tax assessment |
|---|---|---|
| 2025 | $5,370 +4.9% | $388,772 +3% |
| 2024 | $5,118 +2.6% | $377,453 +3% |
| 2023 | $4,989 +2.7% | $366,461 +3% |
Find assessor info on the county website
Neighborhood: 97022
Nearby schools
GreatSchools rating
- 8/10Firwood Elementary SchoolGrades: K-5Distance: 3.2 mi
- 5/10Cedar Ridge Middle SchoolGrades: 6-8Distance: 4.7 mi
- 5/10Sandy High SchoolGrades: 9-12Distance: 5.2 mi
Schools provided by the listing agent
- Elementary: Firwood
- Middle: Cedar Ridge
- High: Sandy
Source: RMLS (OR). This data may not be complete. We recommend contacting the local school district to confirm school assignments for this home.
Get a cash offer in 3 minutes
Find out how much your home could sell for in as little as 3 minutes with a no-obligation cash offer.
Estimated market value$848,100
Get a cash offer in 3 minutes
Find out how much your home could sell for in as little as 3 minutes with a no-obligation cash offer.
Estimated market value
$848,100
