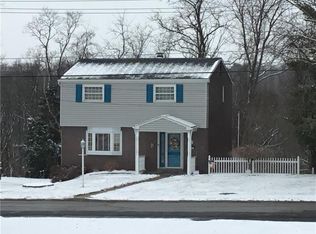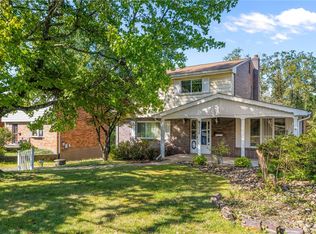Sold for $299,900
$299,900
4018 Willett Rd, Pittsburgh, PA 15227
3beds
--sqft
Single Family Residence
Built in 1959
0.33 Acres Lot
$325,600 Zestimate®
$--/sqft
$2,198 Estimated rent
Home value
$325,600
$309,000 - $345,000
$2,198/mo
Zestimate® history
Loading...
Owner options
Explore your selling options
What's special
Built in an era of craftsmanship & carefully maintained/updated by its owners, this All-brick multi-level home is nestled on a premium lot w/ woodlands backdrop teaming with wildlife & located on a dead-end street. QUALITY DETAILS INC: All brick exterior, Architectural grade shingles, thermo pane windows, full storm doors, water boiler furnace & forced air Central AC keep this home functioning very efficiently. UPPER LEVEL: 3 bedrooms w/ REAL OAK hardwood floors & DBL closets; Full bath1. MAIN LEVEL: Kitchen w/ hardwood cabinetry + pantry, Quartz countertop, glass backsplash, SS sink w/ pull-out spray faucet; adjacent dining area; XL Living Rm; Half bath; LOWER LEVEL: XL Family Rm that opens to the 3 SEASONS ROOM, large Laundry/storage Rm; Full Bath2. OTHER FEATURES INC: (2) covered porches, 2 car integral garage w/ two additional enclosed storage rooms, an extended driveway pad that parks 4+ extra vehicles, retaining wall w/ raised beds for gardening/flowers. One year APHW Home WTY!
Zillow last checked: 8 hours ago
Listing updated: October 21, 2023 at 02:27am
Listed by:
Rod Smith 724-933-8500,
KELLER WILLIAMS REALTY
Bought with:
Jordan Jankowski, RS344344
COMPASS PENNSYLVANIA, LLC
Source: WPMLS,MLS#: 1618708 Originating MLS: West Penn Multi-List
Originating MLS: West Penn Multi-List
Facts & features
Interior
Bedrooms & bathrooms
- Bedrooms: 3
- Bathrooms: 3
- Full bathrooms: 2
- 1/2 bathrooms: 1
Primary bedroom
- Level: Upper
- Dimensions: 16x12
Bedroom 2
- Level: Upper
- Dimensions: 12x10
Bedroom 3
- Level: Upper
- Dimensions: 11x11
Bonus room
- Level: Lower
Dining room
- Level: Main
- Dimensions: 11x10
Family room
- Level: Lower
- Dimensions: 26x22
Kitchen
- Level: Main
- Dimensions: 11x10
Laundry
- Level: Lower
- Dimensions: 13x10
Living room
- Level: Main
- Dimensions: 22x16
Heating
- Gas, Hot Water
Cooling
- Central Air
Appliances
- Included: Some Gas Appliances, Dryer, Dishwasher, Disposal, Refrigerator, Stove, Washer
Features
- Intercom, Pantry
- Flooring: Hardwood, Laminate, Carpet
- Windows: Multi Pane
- Basement: Finished,Walk-Out Access
Property
Parking
- Total spaces: 2
- Parking features: Built In, Garage Door Opener
- Has attached garage: Yes
Features
- Levels: Multi/Split
- Stories: 2
Lot
- Size: 0.33 Acres
- Dimensions: 110 x 130 x 110 x 130
Details
- Parcel number: 0187H00036000000
- Other equipment: Intercom
Construction
Type & style
- Home type: SingleFamily
- Architectural style: Multi-Level
- Property subtype: Single Family Residence
Materials
- Brick
- Roof: Asphalt
Condition
- Resale
- Year built: 1959
Details
- Warranty included: Yes
Utilities & green energy
- Sewer: Public Sewer
- Water: Public
Community & neighborhood
Community
- Community features: Public Transportation
Location
- Region: Pittsburgh
- Subdivision: Kraves Plan
Price history
| Date | Event | Price |
|---|---|---|
| 10/20/2023 | Sold | $299,900 |
Source: | ||
| 8/17/2023 | Contingent | $299,900 |
Source: | ||
| 8/11/2023 | Listed for sale | $299,900 |
Source: | ||
Public tax history
| Year | Property taxes | Tax assessment |
|---|---|---|
| 2025 | $6,427 +49.8% | $163,400 +39.4% |
| 2024 | $4,291 +814.4% | $117,200 +18.1% |
| 2023 | $469 | $99,200 |
Find assessor info on the county website
Neighborhood: 15227
Nearby schools
GreatSchools rating
- 5/10J.E. Harrison Education CenterGrades: K-6Distance: 2.8 mi
- 6/10Baldwin Senior High SchoolGrades: 7-12Distance: 1.6 mi
Schools provided by the listing agent
- District: Baldwin/Whitehall
Source: WPMLS. This data may not be complete. We recommend contacting the local school district to confirm school assignments for this home.
Get pre-qualified for a loan
At Zillow Home Loans, we can pre-qualify you in as little as 5 minutes with no impact to your credit score.An equal housing lender. NMLS #10287.

