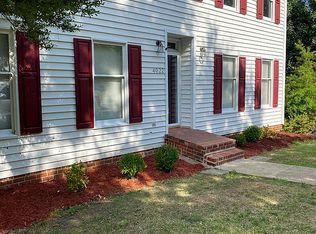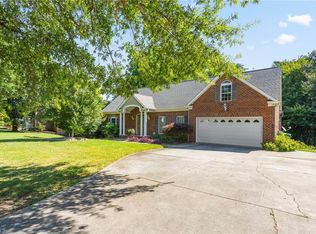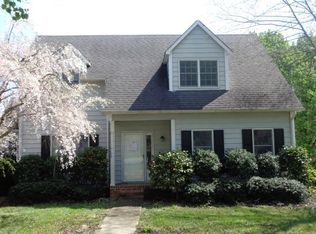Looking for room? Look no further! This traditional home offers a nice den opening to the deck. A large kitchen with an eating area. Main level laundry room. Spacious size master with jetted tub and large walk in closet. Two additional bedrooms and one bath on the second floor. The basement offers a back entry two car garage and a bonus/rec room complete with a small kitchen and full bath (see agent only regarding this area not being counted as finished square footage). The backyard is amazing! Enjoy time on the covered deck area with a small pond. So relaxing after a hard days work!
This property is off market, which means it's not currently listed for sale or rent on Zillow. This may be different from what's available on other websites or public sources.


