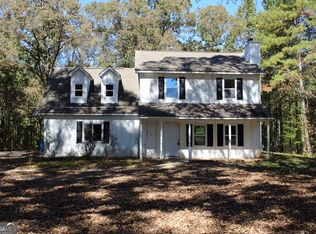HURRY !!! HORSE PROPERTY READY!!! MOVE IN NOW !!!! DON'T MISS THIS UPDATED .... 3 BEDROOM / 2 BATH RANCH HOME ON 8.90 ACRES... READY FOR HORSES !!!! NEW FRONT PORCH AND NEW BACK DECK...HAS DETACHED WORKSHOP/ BARN ..... ALSO A DOUBLE RUN IN SHED FOR LIVESTOCK. FENCED AND CROSSED FENCED TO ROTATE ANIMALS. YOUR OWN PIECE OF HEAVEN !!! IF LISTING AGENT SHOWS PROPERTY FOR ANY OTHER AGENT....THAT AGENT TO RECEIVE 1% COMMISSION. 2019-06-03
This property is off market, which means it's not currently listed for sale or rent on Zillow. This may be different from what's available on other websites or public sources.
