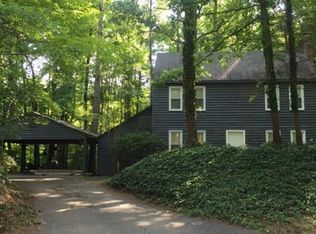Sold for $480,000
$480,000
4018 Timber Ridge Rd, Midlothian, VA 23112
4beds
2,876sqft
Single Family Residence
Built in 1978
0.34 Acres Lot
$481,700 Zestimate®
$167/sqft
$3,110 Estimated rent
Home value
$481,700
$453,000 - $511,000
$3,110/mo
Zestimate® history
Loading...
Owner options
Explore your selling options
What's special
Welcome to this beautifully maintained home nestled in the heart of the highly sought-after Brandermill community!
Step inside to a spacious foyer that opens to a private study and a formal dining room—ideal for both work and entertaining. The updated kitchen features ample cabinet space and flows seamlessly into the large family room, creating the perfect hub for everyday living. Enjoy year-round comfort in the bright and airy Florida room, a serene space for relaxation.
Upstairs, you’ll find four bedrooms, including a generously-sized primary suite with an ensuite bath. A large second-floor laundry room offers added versatility and could easily double as a home office or hobby space. The third floor boasts a walk-up attic, providing an abundance of storage.
Major updates include a new roof (2019), as well as replacement of the original windows and water heater—giving you peace of mind for years to come.
Outside, enjoy a private backyard retreat with mature trees, a welcoming patio, and attached garage.
Living in Brandermill means access to miles of scenic walking and jogging trails, parks, pools, playgrounds, Sunday Park, and the beautiful Swift Creek Reservoir. You’ll also be close to top-rated schools, shopping, dining, and commuter routes—with optional membership available to the Brandermill Country Club.
Don’t miss this opportunity—schedule your private showing today!
Zillow last checked: 8 hours ago
Listing updated: November 26, 2025 at 12:25am
Listed by:
Heather Vaughan 804-402-3566,
Boykin Realty LLC
Bought with:
Lyn Baker, 0225196602
Liz Moore & Associates
Source: CVRMLS,MLS#: 2518758 Originating MLS: Central Virginia Regional MLS
Originating MLS: Central Virginia Regional MLS
Facts & features
Interior
Bedrooms & bathrooms
- Bedrooms: 4
- Bathrooms: 3
- Full bathrooms: 2
- 1/2 bathrooms: 1
Primary bedroom
- Level: Second
- Dimensions: 0 x 0
Bedroom 2
- Level: Second
- Dimensions: 0 x 0
Bedroom 3
- Level: Second
- Dimensions: 0 x 0
Bedroom 4
- Level: Second
- Dimensions: 0 x 0
Dining room
- Level: First
- Dimensions: 0 x 0
Family room
- Level: First
- Dimensions: 0 x 0
Florida room
- Level: First
- Dimensions: 0 x 0
Foyer
- Description: Light & Open
- Level: First
- Dimensions: 0 x 0
Other
- Description: Tub & Shower
- Level: Second
Half bath
- Level: First
Kitchen
- Level: First
- Dimensions: 0 x 0
Laundry
- Description: Oversized; can be used as office or craft room
- Level: Second
- Dimensions: 0 x 0
Heating
- Electric
Cooling
- Central Air, Attic Fan
Appliances
- Included: Dryer, Dishwasher, Electric Water Heater, Oven, Refrigerator, Stove, Washer
- Laundry: Dryer Hookup
Features
- Ceiling Fan(s), Dining Area, High Ceilings, Solid Surface Counters
- Flooring: Partially Carpeted, Wood
- Has basement: No
- Attic: Floored,Walk-In
- Number of fireplaces: 1
Interior area
- Total interior livable area: 2,876 sqft
- Finished area above ground: 2,876
- Finished area below ground: 0
Property
Parking
- Total spaces: 1
- Parking features: Attached, Driveway, Garage, Garage Door Opener, Off Street, Paved
- Attached garage spaces: 1
- Has uncovered spaces: Yes
Features
- Levels: Two
- Stories: 2
- Patio & porch: Front Porch, Patio, Porch
- Exterior features: Porch, Paved Driveway
- Pool features: Community, Pool
- Fencing: None
- Waterfront features: Water Access, Walk to Water
Lot
- Size: 0.34 Acres
Details
- Parcel number: 729683764300000
- Zoning description: R7
Construction
Type & style
- Home type: SingleFamily
- Architectural style: Two Story
- Property subtype: Single Family Residence
Materials
- Drywall, Frame, Wood Siding
- Roof: Composition
Condition
- Resale
- New construction: No
- Year built: 1978
Utilities & green energy
- Sewer: Public Sewer
- Water: Public
Community & neighborhood
Community
- Community features: Common Grounds/Area, Dock, Golf, Home Owners Association, Lake, Playground, Park, Pond, Trails/Paths
Location
- Region: Midlothian
- Subdivision: Timber Ridge
HOA & financial
HOA
- Has HOA: Yes
- HOA fee: $212 quarterly
- Amenities included: Management
- Services included: Association Management, Common Areas, Pool(s), Recreation Facilities, Water Access
Other
Other facts
- Ownership: Individuals
- Ownership type: Sole Proprietor
Price history
| Date | Event | Price |
|---|---|---|
| 11/25/2025 | Sold | $480,000-3.8%$167/sqft |
Source: | ||
| 10/12/2025 | Pending sale | $499,000$174/sqft |
Source: | ||
| 10/9/2025 | Listed for sale | $499,000$174/sqft |
Source: | ||
| 9/28/2025 | Pending sale | $499,000$174/sqft |
Source: | ||
| 8/4/2025 | Price change | $499,000-3.9%$174/sqft |
Source: | ||
Public tax history
| Year | Property taxes | Tax assessment |
|---|---|---|
| 2025 | $3,904 +3.1% | $438,700 +4.2% |
| 2024 | $3,788 +3.2% | $420,900 +4.4% |
| 2023 | $3,669 +9.5% | $403,200 +10.7% |
Find assessor info on the county website
Neighborhood: 23112
Nearby schools
GreatSchools rating
- 6/10Swift Creek Elementary SchoolGrades: PK-5Distance: 1.2 mi
- 5/10Swift Creek Middle SchoolGrades: 6-8Distance: 0.4 mi
- 6/10Clover Hill High SchoolGrades: 9-12Distance: 1 mi
Schools provided by the listing agent
- Elementary: Swift Creek
- Middle: Swift Creek
- High: Clover Hill
Source: CVRMLS. This data may not be complete. We recommend contacting the local school district to confirm school assignments for this home.
Get a cash offer in 3 minutes
Find out how much your home could sell for in as little as 3 minutes with a no-obligation cash offer.
Estimated market value
$481,700
