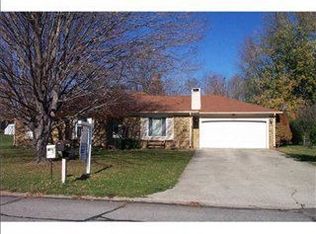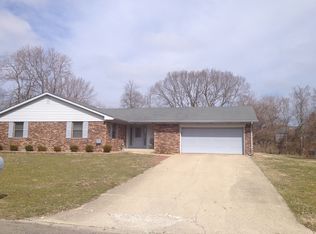Hello If after reading about my home and you wish to take a look please call or text Kathleen at 317 446-6700. Thank you for taking a look I purchased this beautiful home 20 years ago. I have maintained it all this time. It is a brick ranch with a large attached 2 car garage, sitting on a fenced 1/2 wooded acre lot. Outside you will find a covered front porch, double wide driveway, large screened and windowed back porch, beautiful trees and flower beds and a large and tall double yard barn with two access double doors. Inside starting with a tiled entrance, living room, separate dining room, large tiled kitchen complete with granite, new dishwasher, stove / range hood and side by side fridge / water and ice, next to a family room with gas log fireplace and two storage closets. On the other side, from the hallway, a remodeled full bathroom, a large master suite with full bath and two large closets and also two other large bed rooms. The house has been very recently renovated with new paint throughout, carpet throughout, light fixtures, hardware, granite tops, undermount sink and faucet and new laminated floors in family and dining rooms. The roof was redone with 35 year laminated shingles 7 years ago. The furnace and air replaced 5 years, all new windows 3 1/2 years. The garage has an insulated garage door with opener, stairs to floored attic, built in shelving, workbench, newer gas hot water heater, finished ceiling and walls, washer / dryer area and a service door. The neighborhood is great. Have not had any issues here. My real estate taxes with exemptions are 737.00 per year. Located in Center Grove school district and serviced by city water and septic. Please call or text Kathleen for any questions or set an appointment to view at 317 446-6600.
This property is off market, which means it's not currently listed for sale or rent on Zillow. This may be different from what's available on other websites or public sources.

