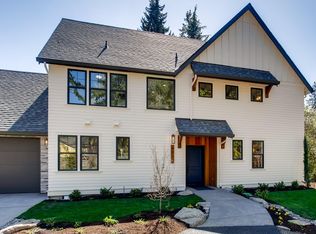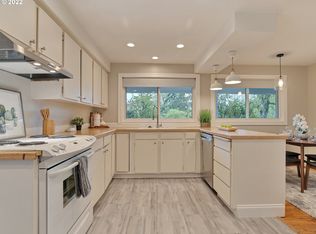AVAILABLE TO VISIT. Artfully crafted new home near Multnomah Village. Cottage style. Nearby Spring Garden Park, & SW Trail Corridor. Easy living on the main floor w/access to level yard @ rear patio. Features include a master on the main w/curbless shower, custom cabinetry & counters, 7" European oak floors, open floorplan, bi-parting patio doors, tankless WH, low voltage wiring, Bosch appliances, WiFi theromost, 95% furnace, AC. Fully landscape, level yard, w/sprkr syst. Low maintenance.
This property is off market, which means it's not currently listed for sale or rent on Zillow. This may be different from what's available on other websites or public sources.

