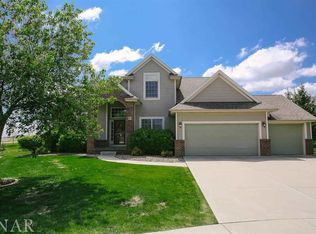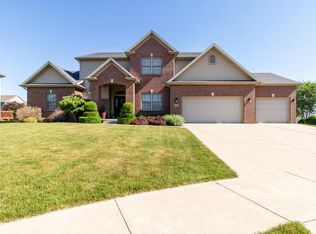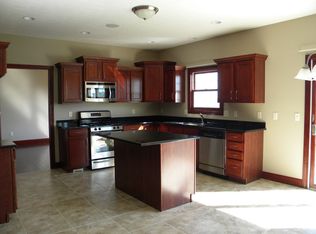Fabulous 1.5 story on a huge pie-shaped lot with pond and farm views - no backyard neighbors! This spacious plan provides main floor living with the large owner suite including an awesome owner bath, main floor laundry, gorgeous 2-story family room with an abundance of windows and beautiful trim. The lower level includes a large family room with a great bar/kitchenette, fitness room, bedroom 5 plus a full bath and plenty of storage. Great outdoor area with a patio that runs across the back of the house with access from the kitchen and owner suite - you will enjoy the quiet cul-de-sac location. House is light & bright with lots of windows. Whole house audio. High end finished glazed cabinets, granite counters, tile backsplash. Hook-ups for hot tub on patio. 4 bedrooms w/walk-in closets. Added landscaping for privacy.
This property is off market, which means it's not currently listed for sale or rent on Zillow. This may be different from what's available on other websites or public sources.



