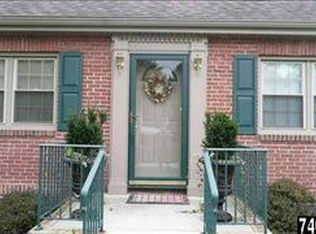Charming 4 bedroom, 1 full bath brick cape cod in Central Schools. This updated home boasts wood floors throughout. The first floor features living room with original wood burning fireplace and custom built-ins. The living room and dining room each have crown molding and chair rail. The kitchen has mother of pearl shell tile backsplash, a breakfast bar and newer appliances. Two bedrooms and full bathroom with marble vanity and tub shower with tile surround and convenient mud room off the garage finish out the first floor. There are two additional nice sized bedrooms on the second floor. Outside you'll feel like you're in your own private oasis relaxing on the patio or sitting by the fire and enjoying your nearly one acre lot with mature trees and privacy. Detached storage shed and attached one car garage. This home has been lovingly cared for and needs nothing but your furniture!! A true pleasure to show.
This property is off market, which means it's not currently listed for sale or rent on Zillow. This may be different from what's available on other websites or public sources.
