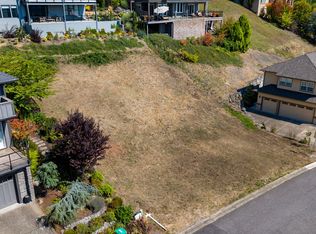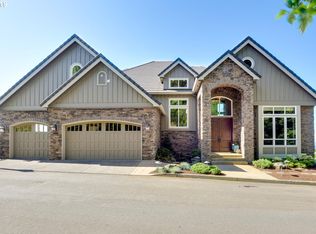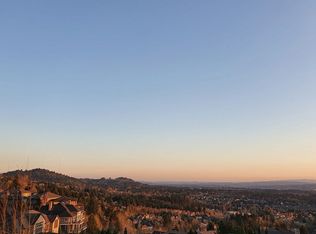Sold
$1,085,000
4018 NW Riggs Dr, Portland, OR 97229
4beds
4,096sqft
Residential, Single Family Residence
Built in 2017
10,018.8 Square Feet Lot
$1,087,700 Zestimate®
$265/sqft
$5,044 Estimated rent
Home value
$1,087,700
$1.02M - $1.16M
$5,044/mo
Zestimate® history
Loading...
Owner options
Explore your selling options
What's special
Huge Price improvement! This one has everything you are looking for!! Two primary suites plus a bedroom with full bath on main. Welcome to this 2017 built rare gem in the Forest Heights neighborhood, Portland’s most desirable community known for its tranquil ambiance, scenic views, and top-rated schools. This customized home is better than new, boasting top-of-the-line finishes and thoughtful design at every turn. As you enter, you’ll be captivated by the soaring 20-foot ceilings, a stone-wrapped fireplace, and Brazilian cherry hardwood floors. Large windows flood the home with natural light, enhancing the seamless flow between the living, dining, and kitchen areas—perfect for both everyday living and entertaining. The chef’s dream kitchen features Bosch appliances, a walk-in pantry, custom cabinetry, and under-cabinet lighting. A spacious media room with a wet bar and built-in sound system awaits upstairs, along with a luxurious primary suite that includes a walk-in closet with custom shelving, a jacuzzi tub, and a tile-wrapped shower. Enjoy stunning views from the second-floor deck or relax in the low-maintenance backyard. With minimal stairs from the street to the main level, which includes a bedroom, full bath, and office, this home offers comfort and convenience. The HOA amenities include a shuttle bus, shopping center, trails, and a park. Forest Heights is a highly sought-after neighborhood with access to nature trails, proximity to shopping, and easy commute options, making it an ideal location for families. Located within top-rated school districts, this home is a must-see! Check out the 3D tour and full feature list. [Home Energy Score = 3. HES Report at https://rpt.greenbuildingregistry.com/hes/OR10237153]
Zillow last checked: 8 hours ago
Listing updated: October 24, 2025 at 07:59am
Listed by:
Mavis Dudley 770-825-1511,
Premiere Property Group, LLC
Bought with:
Elizabeth Ashenafe, 200403109
Premiere Property Group, LLC
Source: RMLS (OR),MLS#: 783625654
Facts & features
Interior
Bedrooms & bathrooms
- Bedrooms: 4
- Bathrooms: 4
- Full bathrooms: 4
- Main level bathrooms: 1
Primary bedroom
- Features: Ceiling Fan, French Doors, High Ceilings, Suite, Walkin Closet, Wallto Wall Carpet
- Level: Upper
- Area: 252
- Dimensions: 14 x 18
Bedroom 2
- Features: Ceiling Fan, Walkin Closet, Wallto Wall Carpet
- Level: Upper
- Area: 192
- Dimensions: 16 x 12
Bedroom 3
- Features: Closet, Wallto Wall Carpet
- Level: Upper
- Area: 156
- Dimensions: 12 x 13
Bedroom 4
- Features: Closet, Wallto Wall Carpet
- Level: Main
- Area: 156
- Dimensions: 13 x 12
Dining room
- Features: Hardwood Floors, Sink, Wet Bar
- Level: Main
- Area: 240
- Dimensions: 12 x 20
Kitchen
- Features: Central Vacuum, Disposal, Eat Bar, Eating Area, Hardwood Floors, Instant Hot Water, Builtin Oven, Butlers Pantry, Free Standing Refrigerator, Indoor Grill, Quartz, Wet Bar
- Level: Main
- Area: 285
- Width: 19
Living room
- Features: Central Vacuum, Fireplace, Great Room, Hardwood Floors, High Ceilings
- Level: Main
- Area: 440
- Dimensions: 22 x 20
Office
- Features: Builtin Features, Wallto Wall Carpet
- Level: Main
- Area: 210
- Dimensions: 15 x 14
Heating
- Forced Air, Fireplace(s)
Cooling
- Central Air
Appliances
- Included: Built In Oven, Built-In Range, Dishwasher, Disposal, Free-Standing Refrigerator, Gas Appliances, Instant Hot Water, Microwave, Range Hood, Stainless Steel Appliance(s), Washer/Dryer, Indoor Grill, Gas Water Heater, Tankless Water Heater
- Laundry: Laundry Room
Features
- Ceiling Fan(s), Central Vacuum, High Ceilings, Quartz, Soaking Tub, Sound System, Closet, Wet Bar, Built-in Features, Walk-In Closet(s), Sink, Eat Bar, Eat-in Kitchen, Butlers Pantry, Great Room, Suite, Kitchen Island, Pantry, Pot Filler
- Flooring: Hardwood, Wall to Wall Carpet
- Doors: French Doors
- Windows: Double Pane Windows, Vinyl Frames
- Basement: Crawl Space
- Number of fireplaces: 1
- Fireplace features: Electric
Interior area
- Total structure area: 4,096
- Total interior livable area: 4,096 sqft
Property
Parking
- Total spaces: 3
- Parking features: Driveway, Garage Door Opener, Attached
- Attached garage spaces: 3
- Has uncovered spaces: Yes
Accessibility
- Accessibility features: Garage On Main, Main Floor Bedroom Bath, Minimal Steps, Parking, Walkin Shower, Accessibility
Features
- Stories: 2
- Patio & porch: Covered Deck, Covered Patio
- Exterior features: Gas Hookup, Yard
- Has spa: Yes
- Spa features: Bath
- Has view: Yes
- View description: Mountain(s), Seasonal, Territorial
Lot
- Size: 10,018 sqft
- Features: Sprinkler, SqFt 10000 to 14999
Details
- Additional structures: GasHookup
- Parcel number: R629710
Construction
Type & style
- Home type: SingleFamily
- Architectural style: Custom Style
- Property subtype: Residential, Single Family Residence
Materials
- Cement Siding, Stone
- Foundation: Concrete Perimeter
- Roof: Composition
Condition
- Resale
- New construction: No
- Year built: 2017
Utilities & green energy
- Gas: Gas Hookup, Gas
- Sewer: Public Sewer
- Water: Public
Community & neighborhood
Security
- Security features: Fire Sprinkler System
Location
- Region: Portland
- Subdivision: Northwest Heights
HOA & financial
HOA
- Has HOA: Yes
- HOA fee: $846 annually
- Amenities included: Commons, Management, Snow Removal
Other
Other facts
- Listing terms: Cash,Conventional,FHA,VA Loan
- Road surface type: Concrete, Paved
Price history
| Date | Event | Price |
|---|---|---|
| 10/24/2025 | Sold | $1,085,000-5.7%$265/sqft |
Source: | ||
| 9/18/2025 | Pending sale | $1,150,000$281/sqft |
Source: | ||
| 8/7/2025 | Price change | $1,150,000-2.1%$281/sqft |
Source: | ||
| 6/13/2025 | Price change | $1,175,000-4.1%$287/sqft |
Source: | ||
| 4/16/2025 | Listed for sale | $1,225,000+345.5%$299/sqft |
Source: | ||
Public tax history
| Year | Property taxes | Tax assessment |
|---|---|---|
| 2025 | $17,895 +3.7% | $664,750 +3% |
| 2024 | $17,252 +4% | $645,390 +3% |
| 2023 | $16,588 +2.2% | $626,600 +3% |
Find assessor info on the county website
Neighborhood: Northwest Heights
Nearby schools
GreatSchools rating
- 9/10Forest Park Elementary SchoolGrades: K-5Distance: 0.5 mi
- 5/10West Sylvan Middle SchoolGrades: 6-8Distance: 3.3 mi
- 8/10Lincoln High SchoolGrades: 9-12Distance: 4.7 mi
Schools provided by the listing agent
- Elementary: Forest Park
- Middle: West Sylvan
- High: Lincoln
Source: RMLS (OR). This data may not be complete. We recommend contacting the local school district to confirm school assignments for this home.
Get a cash offer in 3 minutes
Find out how much your home could sell for in as little as 3 minutes with a no-obligation cash offer.
Estimated market value$1,087,700
Get a cash offer in 3 minutes
Find out how much your home could sell for in as little as 3 minutes with a no-obligation cash offer.
Estimated market value
$1,087,700


