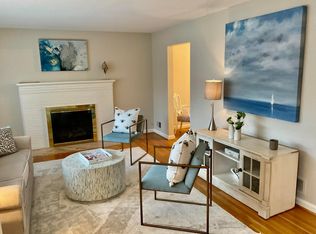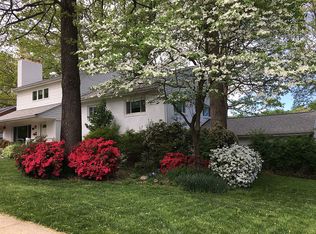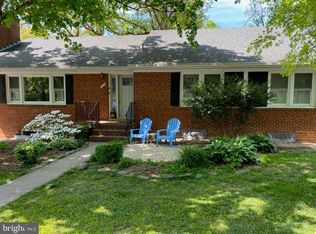Sold for $1,350,000 on 06/27/25
$1,350,000
4018 N Chesterbrook Rd, Arlington, VA 22207
4beds
3,192sqft
Single Family Residence
Built in 1955
10,235 Square Feet Lot
$1,360,800 Zestimate®
$423/sqft
$6,187 Estimated rent
Home value
$1,360,800
$1.27M - $1.47M
$6,187/mo
Zestimate® history
Loading...
Owner options
Explore your selling options
What's special
Welcome home to this charming Colonial in the beautiful Golf Club Manor neighborhood! Lovingly maintained by the same family for 40 years, this stately home offers 4 bedrooms, 2 full and 2 half baths on 3 fully finished levels with a 1 car garage. Upon entry, a spacious living room with wood burning fireplace and formal dining room border either side of the home, and the foyer leads to a sunny kitchen with room for a breakfast nook. An enclosed screened in porch off of the kitchen, with views of the gorgeous garden landscaping, offers a lovely space for morning coffee or relaxing evenings at home. A side addition with lofty ceilings and skylights was completed over the garage and is the perfect space for a large home office or family room! A half bath and roomy closets complete the main level conveniences. The upper level features 4 generously sized bedrooms and 2 full baths, which includes an owner's suite with en suite bath and a walk in closet. Options abound for the fully finished lower level which includes a spacious den with fireplace, an additional finished bonus room , half bath, laundry and extra storage. Primely situated on an almost 1/4 acre lot with beautiful landscaping, mature trees and plenty of room to play or garden! **Unbeatable location in a peaceful neighborhood within the highly sought after Jamestown/Williamsburg/Yorktown school pyramid.** Enjoy easy access to major commuting routes for NOVA, DC and MD, plus nearby parks, trails and shopping in Arlington or McLean. This well-loved home, with classic interiors and a great layout, is truly a fantastic opportunity for buyers to bring their own design vision to life! Open Houses on May 10th and 11th from 2-4pm!
Zillow last checked: 8 hours ago
Listing updated: June 28, 2025 at 05:05am
Listed by:
Kristin Sharifi 512-565-0102,
RE/MAX Distinctive Real Estate, Inc.
Bought with:
Peggy Skrocki, 0225080229
Long & Foster Real Estate, Inc.
Source: Bright MLS,MLS#: VAAR2056222
Facts & features
Interior
Bedrooms & bathrooms
- Bedrooms: 4
- Bathrooms: 4
- Full bathrooms: 2
- 1/2 bathrooms: 2
- Main level bathrooms: 1
Basement
- Area: 1064
Heating
- Baseboard, Natural Gas
Cooling
- Central Air, Electric
Appliances
- Included: Microwave, Dishwasher, Disposal, Dryer, Extra Refrigerator/Freezer, Oven/Range - Electric, Refrigerator, Washer, Gas Water Heater
- Laundry: Lower Level
Features
- Attic, Built-in Features, Ceiling Fan(s), Chair Railings, Crown Molding, Floor Plan - Traditional, Formal/Separate Dining Room, Kitchen - Table Space, Primary Bath(s), Recessed Lighting, Walk-In Closet(s)
- Flooring: Hardwood, Luxury Vinyl, Wood
- Windows: Skylight(s)
- Basement: Partial,Finished,Exterior Entry,Space For Rooms,Windows
- Number of fireplaces: 2
- Fireplace features: Brick, Mantel(s)
Interior area
- Total structure area: 3,192
- Total interior livable area: 3,192 sqft
- Finished area above ground: 2,128
- Finished area below ground: 1,064
Property
Parking
- Total spaces: 3
- Parking features: Garage Faces Front, Attached, Driveway
- Attached garage spaces: 1
- Uncovered spaces: 2
Accessibility
- Accessibility features: None
Features
- Levels: Three
- Stories: 3
- Patio & porch: Porch, Screened, Enclosed
- Pool features: None
- Fencing: Back Yard
Lot
- Size: 10,235 sqft
Details
- Additional structures: Above Grade, Below Grade
- Parcel number: 03009016
- Zoning: R-10
- Special conditions: Standard
Construction
Type & style
- Home type: SingleFamily
- Architectural style: Colonial
- Property subtype: Single Family Residence
Materials
- Brick
- Foundation: Slab
Condition
- Very Good
- New construction: No
- Year built: 1955
Utilities & green energy
- Sewer: Public Sewer
- Water: Public
Community & neighborhood
Location
- Region: Arlington
- Subdivision: Golf Club Manor
Other
Other facts
- Listing agreement: Exclusive Right To Sell
- Ownership: Fee Simple
Price history
| Date | Event | Price |
|---|---|---|
| 6/27/2025 | Sold | $1,350,000$423/sqft |
Source: | ||
| 5/14/2025 | Contingent | $1,350,000$423/sqft |
Source: | ||
| 5/8/2025 | Listed for sale | $1,350,000$423/sqft |
Source: | ||
Public tax history
| Year | Property taxes | Tax assessment |
|---|---|---|
| 2025 | $12,438 +4.4% | $1,204,100 +4.4% |
| 2024 | $11,913 +5.5% | $1,153,200 +5.2% |
| 2023 | $11,292 +6.3% | $1,096,300 +6.3% |
Find assessor info on the county website
Neighborhood: Stafford Albemarle Glebe
Nearby schools
GreatSchools rating
- 8/10Jamestown Elementary SchoolGrades: PK-5Distance: 0.5 mi
- 8/10Williamsburg Middle SchoolGrades: 6-8Distance: 1.1 mi
- 9/10Yorktown High SchoolGrades: 9-12Distance: 1.4 mi
Schools provided by the listing agent
- Elementary: Jamestown
- Middle: Williamsburg
- High: Yorktown
- District: Arlington County Public Schools
Source: Bright MLS. This data may not be complete. We recommend contacting the local school district to confirm school assignments for this home.
Get a cash offer in 3 minutes
Find out how much your home could sell for in as little as 3 minutes with a no-obligation cash offer.
Estimated market value
$1,360,800
Get a cash offer in 3 minutes
Find out how much your home could sell for in as little as 3 minutes with a no-obligation cash offer.
Estimated market value
$1,360,800


