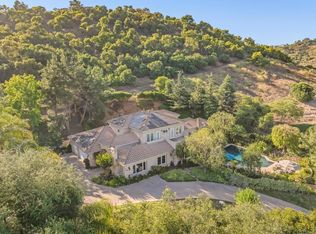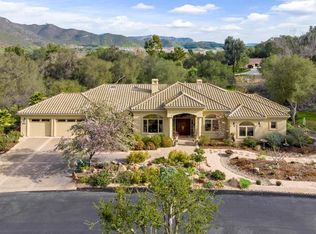Sold for $1,237,000 on 08/18/25
Listing Provided by:
Virginia Gissing DRE #01857605 vgissing@icloud.com,
RE/MAX Connections
Bought with: OUT OF AREA
$1,237,000
4018 Millagra Dr, Fallbrook, CA 92028
4beds
4,178sqft
Single Family Residence
Built in 2003
0.77 Acres Lot
$1,222,200 Zestimate®
$296/sqft
$7,162 Estimated rent
Home value
$1,222,200
$1.12M - $1.32M
$7,162/mo
Zestimate® history
Loading...
Owner options
Explore your selling options
What's special
Step through the grand glass door framed with side panels and into the foyer, and you’ll be greeted by a stunning staircase reminiscent of a scene from Gone with the Wind. Can you picture your beautiful child gracefully descending in their prom dress? The wrought iron railings are ornately crafted, setting the tone for the timeless design throughout the home. This is the kind of place where lifelong memories are made: birthday parties, anniversaries, holiday gatherings, and everything in between. Every moment becomes a special occasion in this inviting and spacious household. This elegant custom home within the Tecalote Oak gated community is entirely filled with durable and stylish flooring including travertine and tile inlays with intricate patterns that elevate the living spaces with elegance and ease of maintenance. Each room offers generous proportions, giving everyone plenty of personal space; yet the open-concept kitchen and family room layout ensures that time together is seamless and inclusive The new, quartzite, extra large island and counter, double oven, wine fridge, and breakfast nook is perfect for setting up a buffet, hosting gatherings, or simply enjoying casual meals with friends and loved ones, all while staying connected to the conversation. The primary suite is a true retreat, complete with a spa-inspired bathroom featuring a large walk-in shower, jetted tub, double sinks, and a spacious walk-in closet. A private balcony off the primary bedroom offers stunning vistas and cool breezes ; your own little escape right at home! During the summer months, the backyard becomes your private resort with a natural gas grill. Take a dip in the sparkling pool or unwind in the inviting above ground spa and soak away the stresses of the day. The backyard also features beautiful mountain views and avocado groves that can be enjoyed not only outdoors but inside as well from the kitchen, living room, dining room, and upstairs windows; bringing nature's beauty inside. Lemon, mandarin, olive trees, and a lantana shrub luring the hummingbirds and butterflies offer a touch of natural beauty. Also, this could be the perfect starting point for your very own orchard or vineyard in the upper part of the yard! There's ample room to expand the outdoor living space by building a deck that could extend from the existing patio; creating a seamless blend into the skyline. Thoughtfully designed for comfort and flexibility, the home includes a downstairs bedroom with its own en suite bathroom ideal for guests,and/or multi-generational living, Also, downstairs is an office space with built-in cabinets and desk countertop . Upstairs, you'll find three additional bedrooms and a large loft that can be used as a secondary living space, game room, playroom, home gym,or whatever suits your lifestyle. Adjacent to the loft is a large laundry room with numerous cabinets, sink, countertop, and wine fridge. Other home features include: 3 natural gas fireplaces, tankless water heater, 3 car garage with new custom cabinets, new epoxy floor, and owned solar. The entire home has been repiped with pex including a transferable lifetime warranty at no cost. Located just minutes from the Pala Mesa Resort and Golf course, this home offers easy access for golf enthusiasts to tee off whenever they like - or simply stroll over to the on-site restaurant for a relaxing meal. The surrounding area is perfect for an active lifestyle, with wide, peaceful streets often enjoyed by walkers, joggers, and neighbors out for a stroll with their dogs. This is more than a house; it's a place to grow, celebrate, and call your own. It's a rare opportunity to own a well-appointed home in one of Fallbrook's most desirable communities. Don't miss it!
Zillow last checked: 8 hours ago
Listing updated: August 19, 2025 at 10:27am
Listing Provided by:
Virginia Gissing DRE #01857605 vgissing@icloud.com,
RE/MAX Connections
Bought with:
OUT OF AREA, DRE #0
OUT OF AREA
Source: CRMLS,MLS#: NDP2505369 Originating MLS: California Regional MLS (North San Diego County & Pacific Southwest AORs)
Originating MLS: California Regional MLS (North San Diego County & Pacific Southwest AORs)
Facts & features
Interior
Bedrooms & bathrooms
- Bedrooms: 4
- Bathrooms: 5
- Full bathrooms: 4
- 1/2 bathrooms: 1
- Main level bathrooms: 2
- Main level bedrooms: 1
Primary bedroom
- Features: Primary Suite
Bathroom
- Features: Bathtub, Dual Sinks, Granite Counters, Jetted Tub, Low Flow Plumbing Fixtures, Remodeled, Soaking Tub, Separate Shower, Tub Shower, Upgraded
Kitchen
- Features: Granite Counters, Kitchen Island, Kitchen/Family Room Combo, Remodeled, Updated Kitchen
Heating
- Forced Air, Fireplace(s), Natural Gas
Cooling
- Central Air
Appliances
- Included: Barbecue, Built-In, Double Oven, Dishwasher, Gas Cooktop, Disposal, Gas Water Heater, Microwave, Refrigerator, Water To Refrigerator, Water Heater
- Laundry: Laundry Room
Features
- Breakfast Bar, Balcony, Ceiling Fan(s), Separate/Formal Dining Room, Eat-in Kitchen, Granite Counters, High Ceilings, Multiple Staircases, Recessed Lighting, Primary Suite
- Flooring: Carpet, Stone, Tile
- Doors: Sliding Doors
- Windows: Double Pane Windows
- Has fireplace: Yes
- Fireplace features: Family Room
- Common walls with other units/homes: No Common Walls
Interior area
- Total interior livable area: 4,178 sqft
Property
Parking
- Total spaces: 7
- Parking features: Door-Multi, Direct Access, Driveway, Garage Faces Front, Garage, Garage Door Opener, On Site, Private
- Attached garage spaces: 3
- Uncovered spaces: 4
Features
- Levels: Two
- Stories: 2
- Entry location: Front door
- Patio & porch: Covered, Patio, Balcony
- Exterior features: Balcony
- Has private pool: Yes
- Pool features: In Ground, Private
- Has spa: Yes
- Spa features: Above Ground
- Fencing: Partial,Wrought Iron
- Has view: Yes
- View description: Hills, Neighborhood
Lot
- Size: 0.77 Acres
- Features: 0-1 Unit/Acre
Details
- Parcel number: 1084901000
- Zoning: R-1:SINGLE FAM-RES
- Special conditions: Standard
Construction
Type & style
- Home type: SingleFamily
- Architectural style: Mediterranean
- Property subtype: Single Family Residence
Materials
- Stucco
- Foundation: Combination, Concrete Perimeter, Raised
- Roof: Tile
Condition
- Updated/Remodeled,Turnkey
- Year built: 2003
Utilities & green energy
- Sewer: Public Sewer
- Utilities for property: Electricity Connected
Community & neighborhood
Security
- Security features: Carbon Monoxide Detector(s), Gated Community, Smoke Detector(s)
Community
- Community features: Curbs, Foothills, Gated
Location
- Region: Fallbrook
HOA & financial
HOA
- Has HOA: Yes
- HOA fee: $200 monthly
- Amenities included: Maintenance Grounds
- Association name: Full Circle Management
- Association phone: 760-941-2443
Other
Other facts
- Listing terms: Cash,Conventional,FHA,VA Loan
- Road surface type: Paved
Price history
| Date | Event | Price |
|---|---|---|
| 8/18/2025 | Sold | $1,237,000$296/sqft |
Source: | ||
| 7/29/2025 | Pending sale | $1,237,000$296/sqft |
Source: | ||
| 7/16/2025 | Price change | $1,237,000-6.6%$296/sqft |
Source: | ||
| 6/1/2025 | Listed for sale | $1,325,000+38.7%$317/sqft |
Source: | ||
| 9/14/2020 | Sold | $955,000-4.4%$229/sqft |
Source: | ||
Public tax history
| Year | Property taxes | Tax assessment |
|---|---|---|
| 2025 | $9,299 -13.9% | $1,033,719 +2% |
| 2024 | $10,805 +3.3% | $1,013,451 +2% |
| 2023 | $10,464 0% | $993,580 +2% |
Find assessor info on the county website
Neighborhood: 92028
Nearby schools
GreatSchools rating
- 7/10Live Oak Elementary SchoolGrades: K-6Distance: 2.8 mi
- 4/10James E. Potter Intermediate SchoolGrades: 7-8Distance: 3 mi
- 6/10Fallbrook High SchoolGrades: 9-12Distance: 4.2 mi
Get a cash offer in 3 minutes
Find out how much your home could sell for in as little as 3 minutes with a no-obligation cash offer.
Estimated market value
$1,222,200
Get a cash offer in 3 minutes
Find out how much your home could sell for in as little as 3 minutes with a no-obligation cash offer.
Estimated market value
$1,222,200

