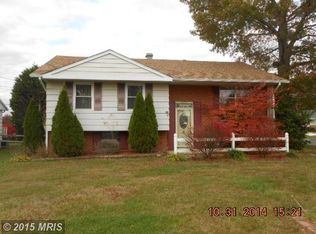Lovingly cared for brick front rancher is a must see! Updated bathrooms, beautiful hardwood floors, updated garage door & opener. Quarter of an acre offers a flat, fenced yard, porch and shed. Neutral paint. Appliances and blinds will convey. Lower Level offers ample storage, separate laundry area and flush that could be closed in as a private powder room. Walk-up exit from the lower level to the rear yard. This home is truly immaculate!
This property is off market, which means it's not currently listed for sale or rent on Zillow. This may be different from what's available on other websites or public sources.
