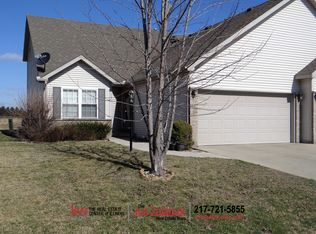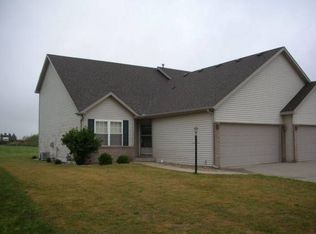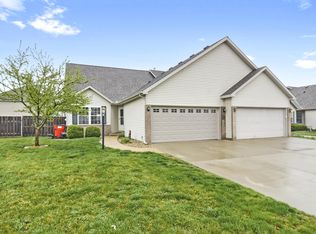Sold for $230,000 on 03/28/23
Street View
$230,000
4018 Inverness Rd, Champaign, IL 61822
3beds
2,500sqft
SingleFamily
Built in 2003
4,300 Square Feet Lot
$285,800 Zestimate®
$92/sqft
$2,165 Estimated rent
Home value
$285,800
$272,000 - $303,000
$2,165/mo
Zestimate® history
Loading...
Owner options
Explore your selling options
What's special
The floor plan of this zerolot home offers the option of a first or second floor owners suite. Shows like new with a big open living area featuring a gas fireplace and nice mantel. The eat-in kitchen is an entertainer's delight with plenty of cabinets and counter space and bar seating. You will enjoy this light and bright home with wood flooring that has been beautifully maintained. On the second floor, in addition to 2 bedrooms and full bath, this plan offers a study/loft/playroom. The larger second floor bedroom adjoins the full bath, offering a 2nd bedroom suite. The unfinished basement has room for storage and has plumbing roughed in for a future bath. Come take a look!
Facts & features
Interior
Bedrooms & bathrooms
- Bedrooms: 3
- Bathrooms: 2
- Full bathrooms: 2
Heating
- Forced air, Gas
Cooling
- Central
Appliances
- Included: Dishwasher, Dryer, Freezer, Garbage disposal, Microwave, Range / Oven, Refrigerator, Washer
Features
- Flooring: Tile, Carpet, Hardwood
- Basement: Finished
- Has fireplace: Yes
Interior area
- Total interior livable area: 2,500 sqft
Property
Parking
- Total spaces: 4
- Parking features: Garage - Attached, Off-street, On-street
Features
- Exterior features: Vinyl, Brick
- Has view: Yes
- View description: Territorial
Lot
- Size: 4,300 sqft
Details
- Parcel number: 442016157002
Construction
Type & style
- Home type: SingleFamily
Materials
- Roof: Shake / Shingle
Condition
- Year built: 2003
Utilities & green energy
- Sewer: Sewer-Public
Community & neighborhood
Location
- Region: Champaign
Other
Other facts
- Addtl Room 2 Level: Not Applicable
- Addtl Room 3 Level: Not Applicable
- Addtl Room 4 Level: Not Applicable
- Addtl Room 5 Level: Not Applicable
- Air Conditioning: Central Air
- Appliances: Oven/Range, Microwave, Dishwasher, Refrigerator, Disposal, Washer, Dryer, Range Hood
- 2nd Bedroom Level: 2nd Level
- 4th Bedroom Level: Not Applicable
- Dining Room: Separate
- Exterior Building Type: Brick, Vinyl Siding
- Family Room Level: Not Applicable
- Heat/Fuel: Gas, Forced Air
- Sewer: Sewer-Public
- Water: Public
- Listing Type: Exclusive Right To Sell
- Master Bedroom Flooring: Carpet
- Parking Type: Garage
- Tax Exemptions: Homeowner
- Dining Room Level: Main Level
- Equipment: Ceiling Fan, TV-Cable, CO Detectors
- Kitchen Level: Main Level
- Living Room Level: Main Level
- Master Bedroom Level: Main Level
- Kitchen Flooring: Ceramic Tile
- Living Room Flooring: Hardwood
- 3rd Bedroom Level: 2nd Level
- Basement: Unfinished
- Kitchen Type: Eating Area-Table Space, Island
- 3rd Bedroom Flooring: Carpet
- Addtl Room 1 Flooring: Carpet
- Other Information: Commuter Bus
- Addtl Room 1 Level: 2nd Level
- Dining Room Flooring: Ceramic Tile
- Fireplace Type/Details: Gas Logs
- Special Assessments: U
- Addtl Room 1 Name: Other
- Addtl Room 10 Level: Not Applicable
- Addtl Room 6 Level: Not Applicable
- Addtl Room 7 Level: Not Applicable
- Addtl Room 8 Level: Not Applicable
- Addtl Room 9 Level: Not Applicable
- Frequency: Not Applicable
- Status: Pending
- Square Feet Source: Other
- Master Bedroom Bath (Y/N): Full
- Age: 16-20 Years
- Garage On-Site: Yes
- Interior Property Features: 1st Floor Bedroom, Hardwood Floors, Vaulted/Cathedral Ceilings, 1st Floor Laundry, 1st Floor Full Bath
- Exterior Property Features: Patio
- Fireplace Location: Living Room
- Additional Rooms: Other
- Is Parking Included in Price: Yes
- Garage Type: Attached2, Attached
- 2nd Bedroom Flooring: Carpet
- Garage Ownership: Owned
- Basement (Y/N): Full
- Laundry Level: Not Applicable
- Finished Basement Sq Ft: 0
- Lower Sq Ft: 0
- Unfinished Lower Sq Ft: 0
- Basement Sq Ft: 1060
- Main Sq Ft: 1060
- Upper Sq Ft: 646
- Aprox. Total Finished Sq Ft: 1706
- Total Sq Ft: 1706
- Unfinished Basement Sq Ft: 1060
- Tax Year: 2018
- Lot Dimensions: 38X103.36X41.17X105.72
- Parcel Identification Number: 442016157002
- Legal Description: LOT 1009B IN TURNBERRY RIDGE NO. 10B SUB
Price history
| Date | Event | Price |
|---|---|---|
| 3/28/2023 | Sold | $230,000+50.8%$92/sqft |
Source: Public Record Report a problem | ||
| 2/24/2020 | Sold | $152,500-2.8%$61/sqft |
Source: | ||
| 12/16/2019 | Pending sale | $156,900$63/sqft |
Source: KELLER WILLIAMS-TREC #10584031 Report a problem | ||
| 12/4/2019 | Listed for sale | $156,900+1.3%$63/sqft |
Source: KELLER WILLIAMS-TREC #10584031 Report a problem | ||
| 6/18/2011 | Listing removed | $154,900$62/sqft |
Source: Keller Williams Realty - The Real Estate Center of Illinois, LLC. #2111617 Report a problem | ||
Public tax history
| Year | Property taxes | Tax assessment |
|---|---|---|
| 2024 | $5,555 +7.2% | $69,700 +9.8% |
| 2023 | $5,184 +7.2% | $63,480 +8.4% |
| 2022 | $4,833 +2.7% | $58,560 +2% |
Find assessor info on the county website
Neighborhood: 61822
Nearby schools
GreatSchools rating
- 4/10Kenwood Elementary SchoolGrades: K-5Distance: 1 mi
- 3/10Jefferson Middle SchoolGrades: 6-8Distance: 1.6 mi
- 6/10Centennial High SchoolGrades: 9-12Distance: 1.6 mi
Schools provided by the listing agent
- High: Centennial High School
Source: The MLS. This data may not be complete. We recommend contacting the local school district to confirm school assignments for this home.

Get pre-qualified for a loan
At Zillow Home Loans, we can pre-qualify you in as little as 5 minutes with no impact to your credit score.An equal housing lender. NMLS #10287.


